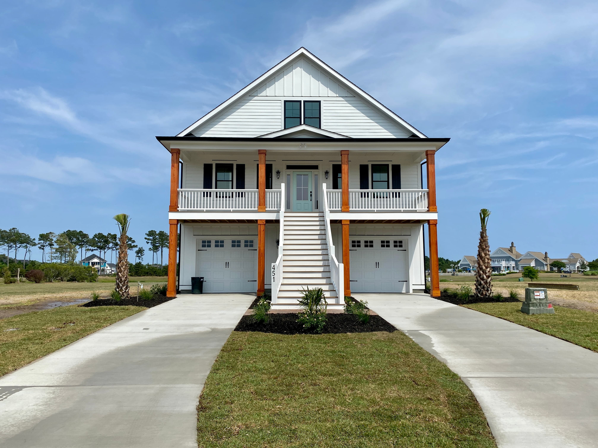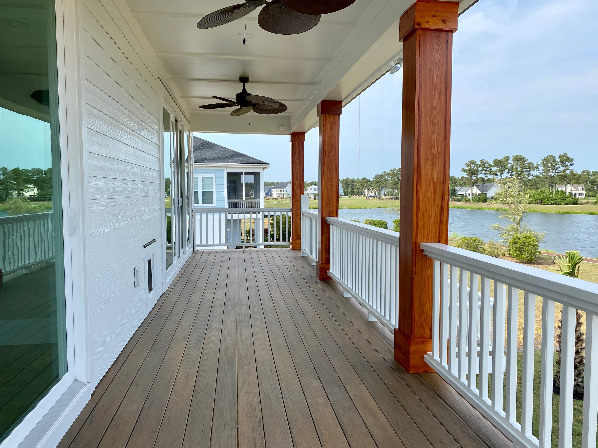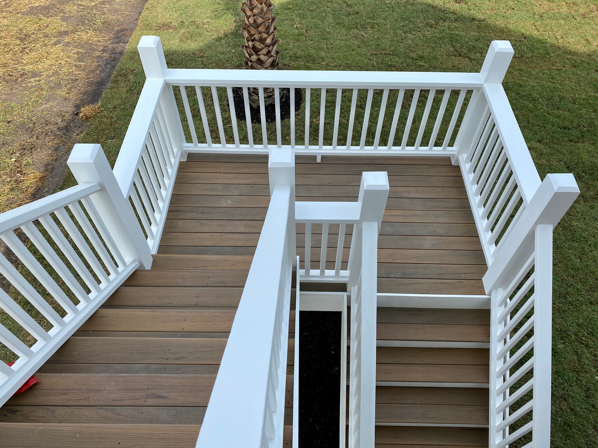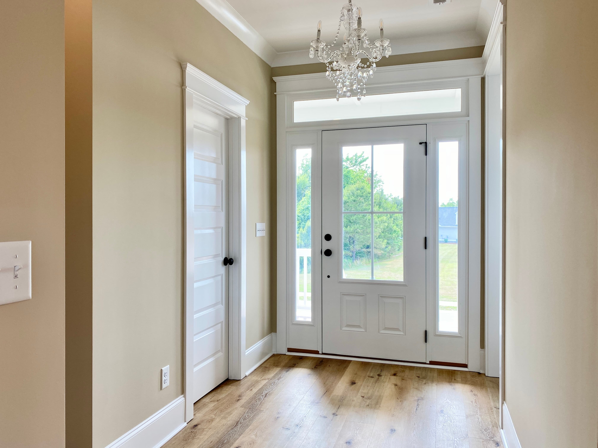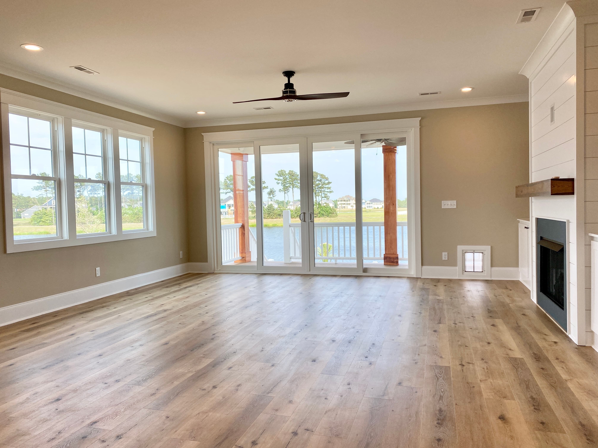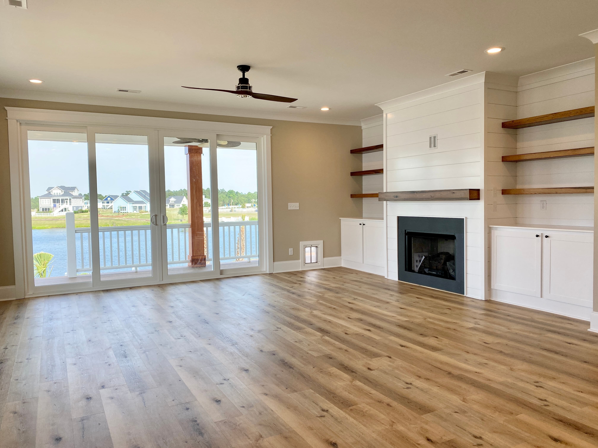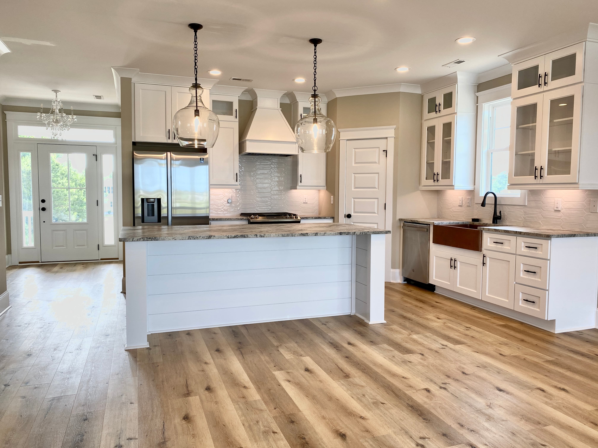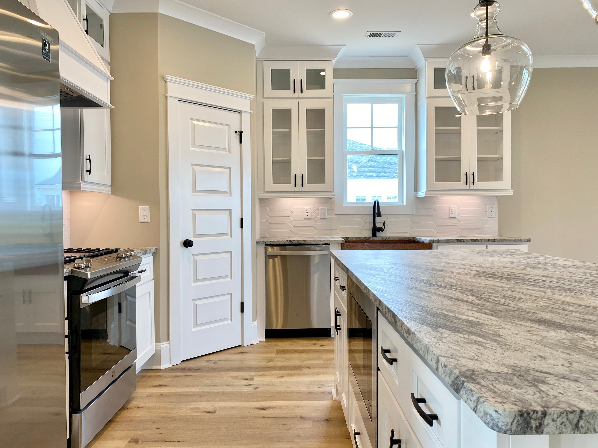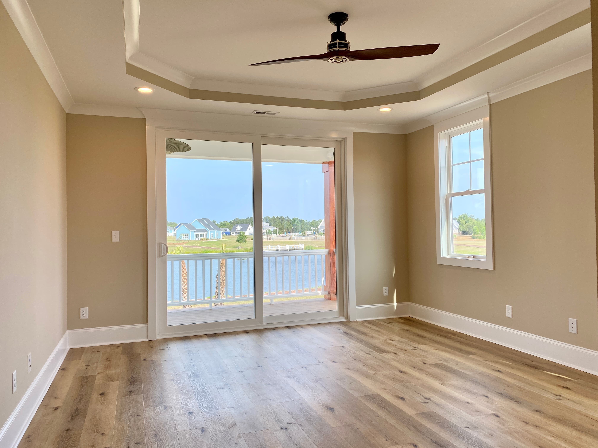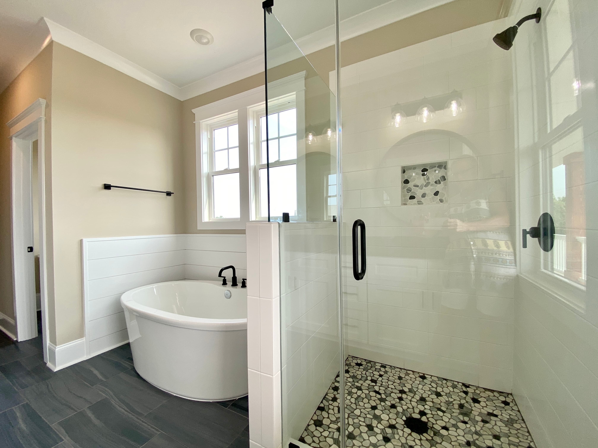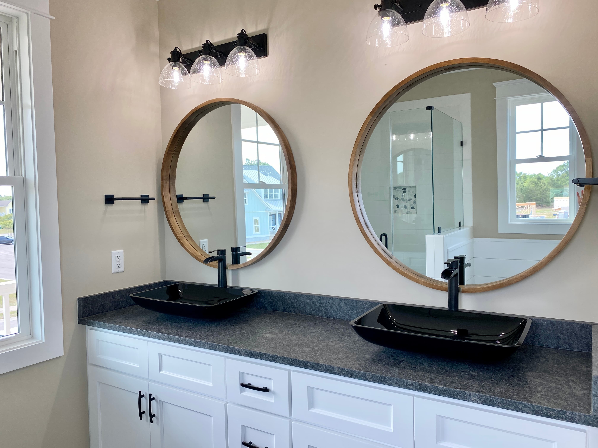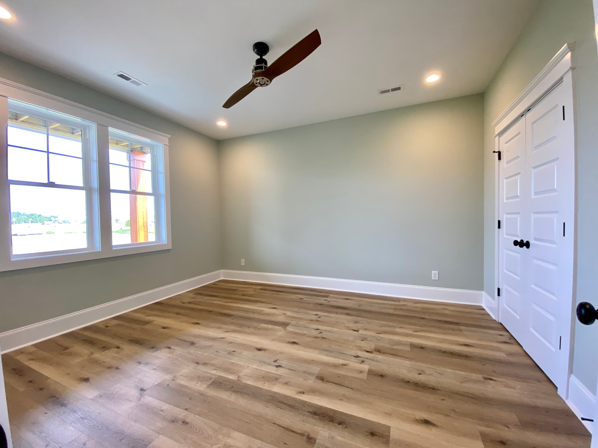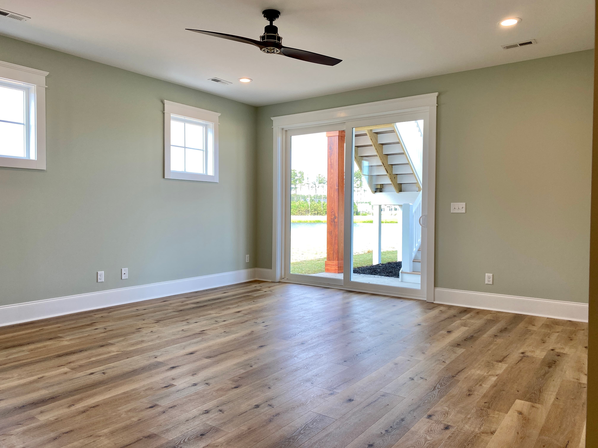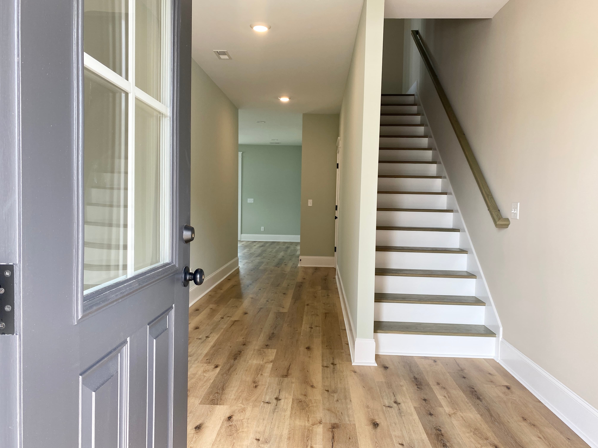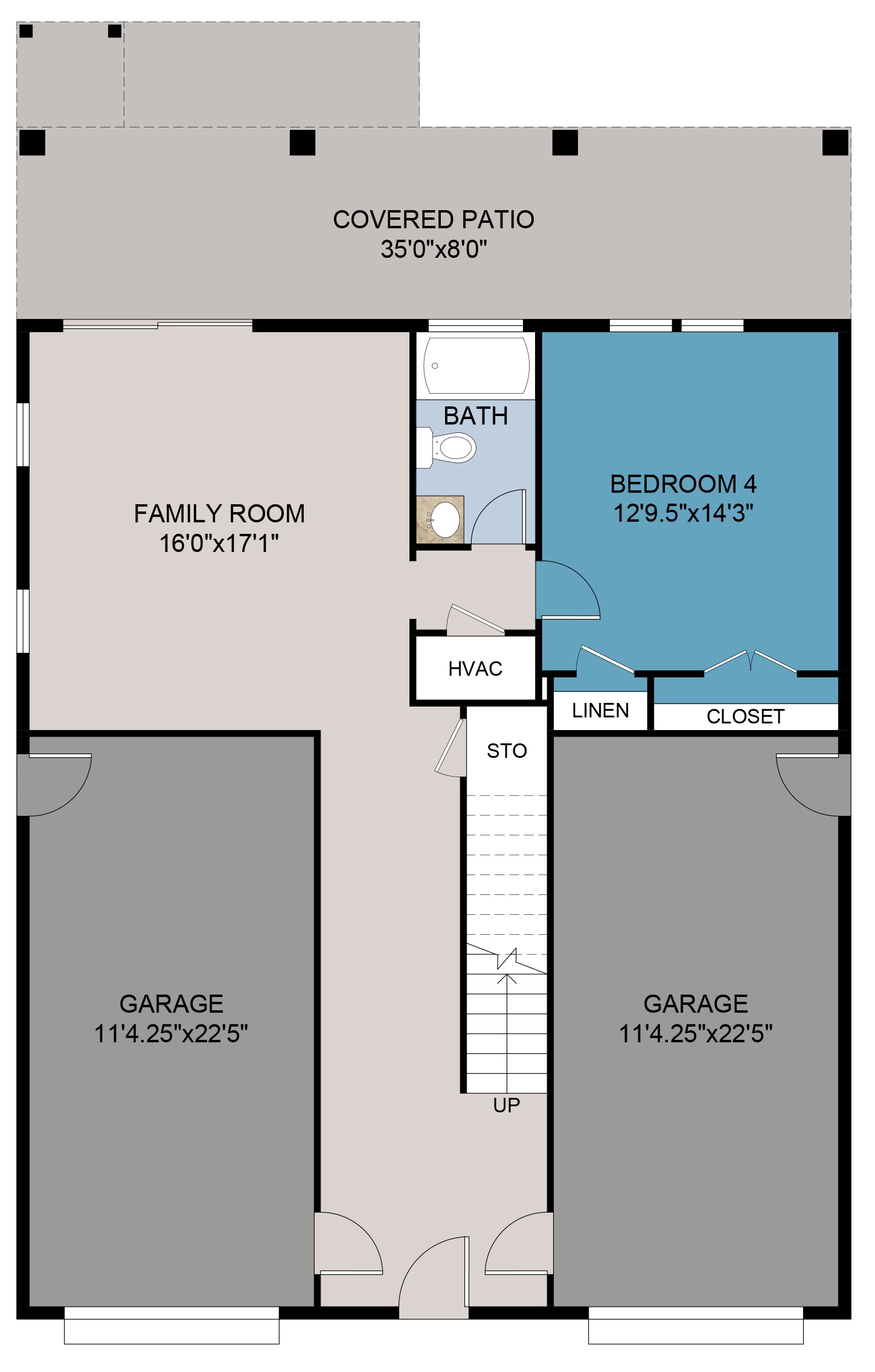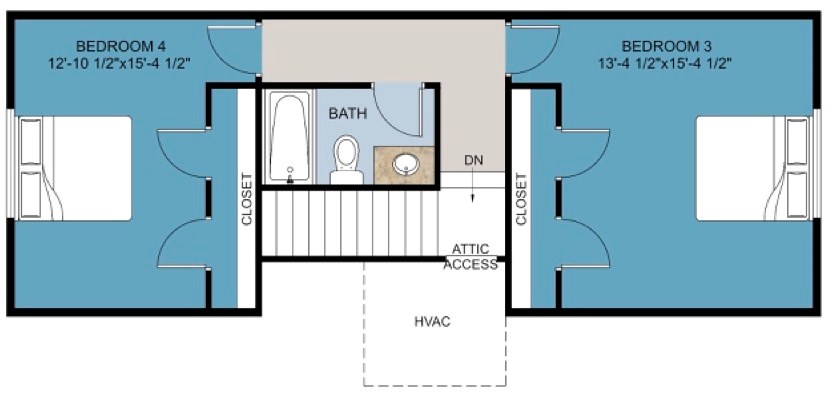The Summerhouse 2863 is a smaller version of the 3013 plan and has the same great layout on the main and second floor. Features include: a ground floor living area, bedroom and full bath; A master suite on the main floor with a large custom designed kitchen, dining and living area adjacent to the rear deck. Upstairs are two additional bedrooms with a shared full bath, and plenty of storage space. Additional features include a custom trim package, 9’ ceilings on ground and first floors, gas fireplace with built-ins, walk in shower, soaker tub and professional landscaping with irrigation.

