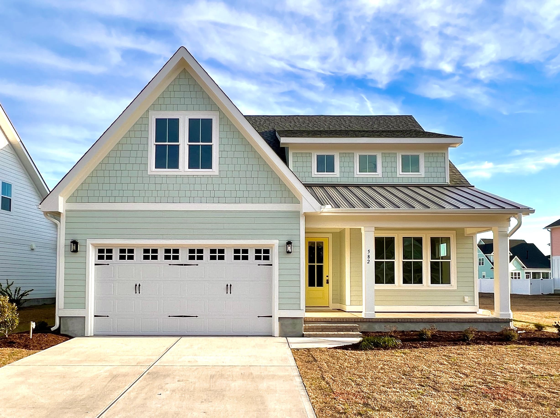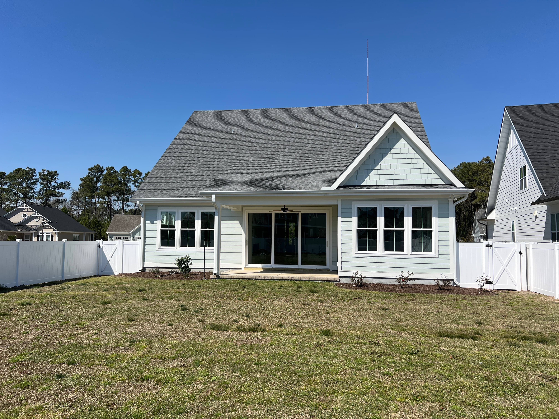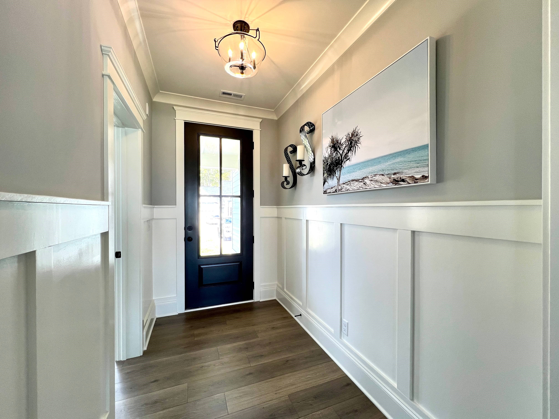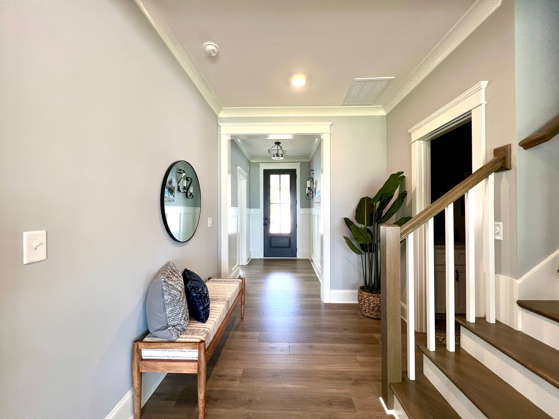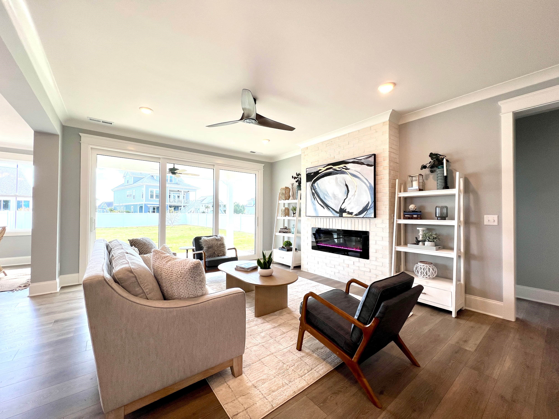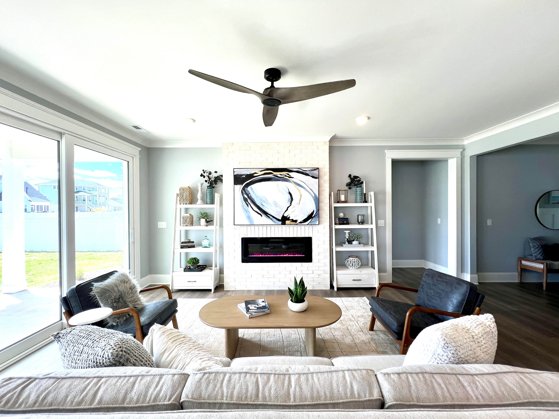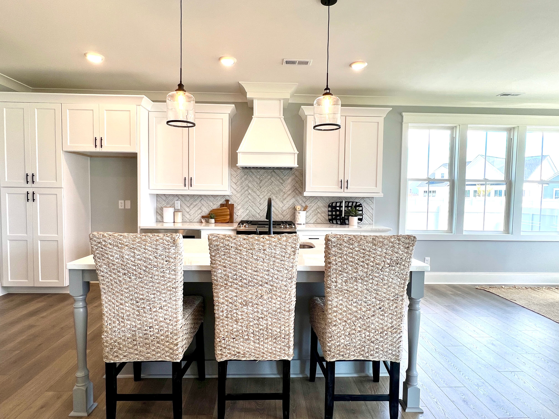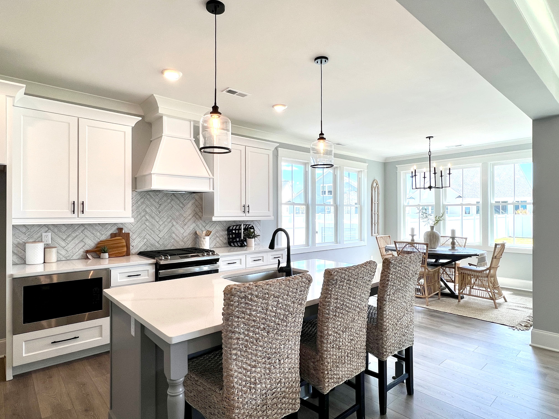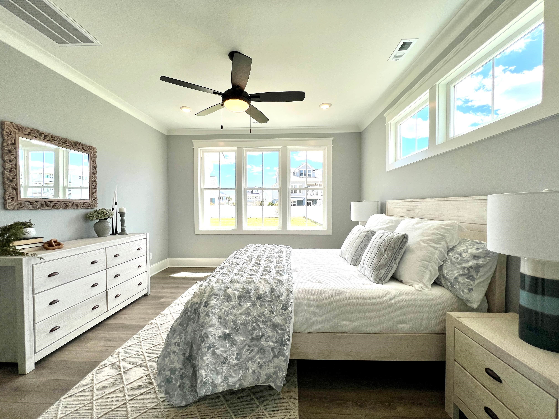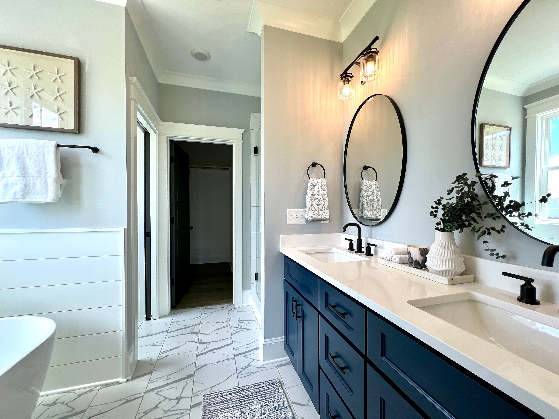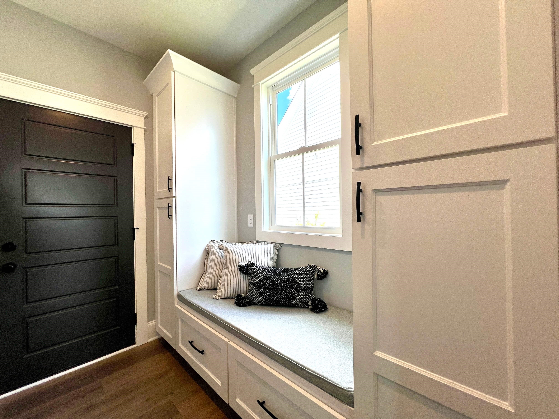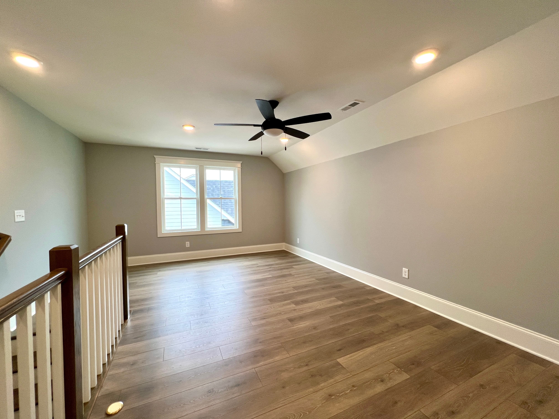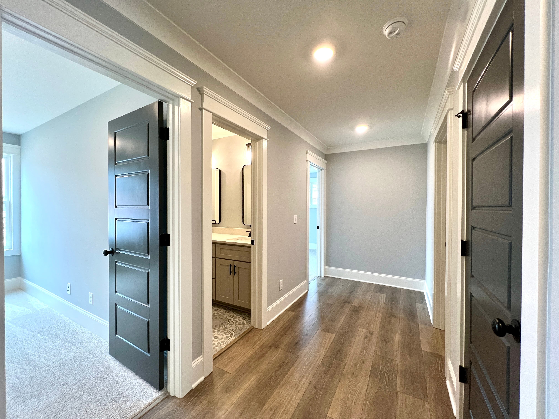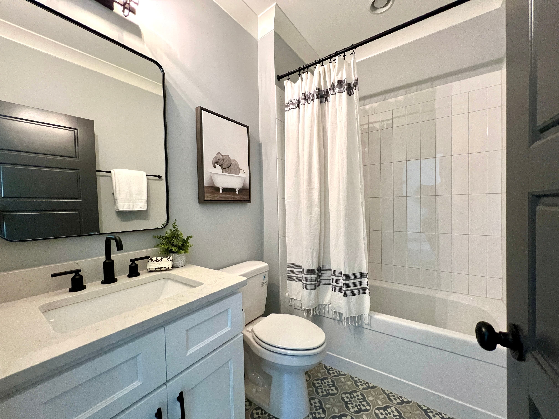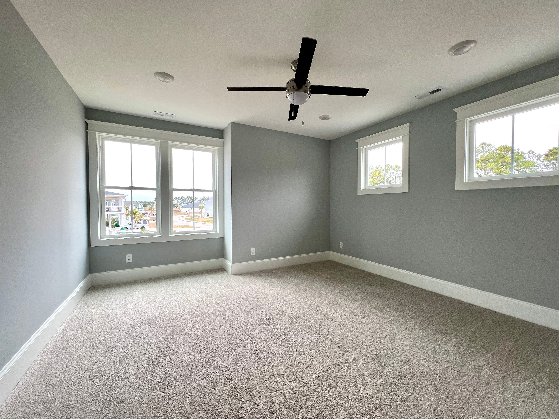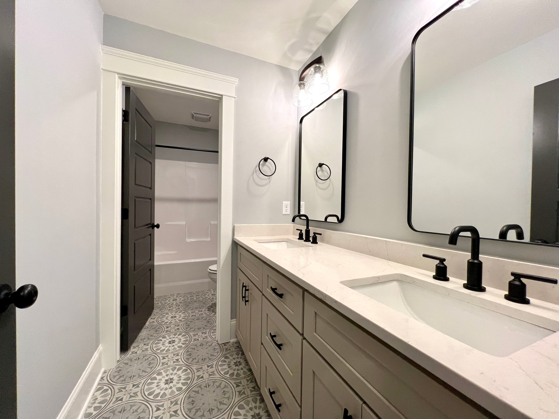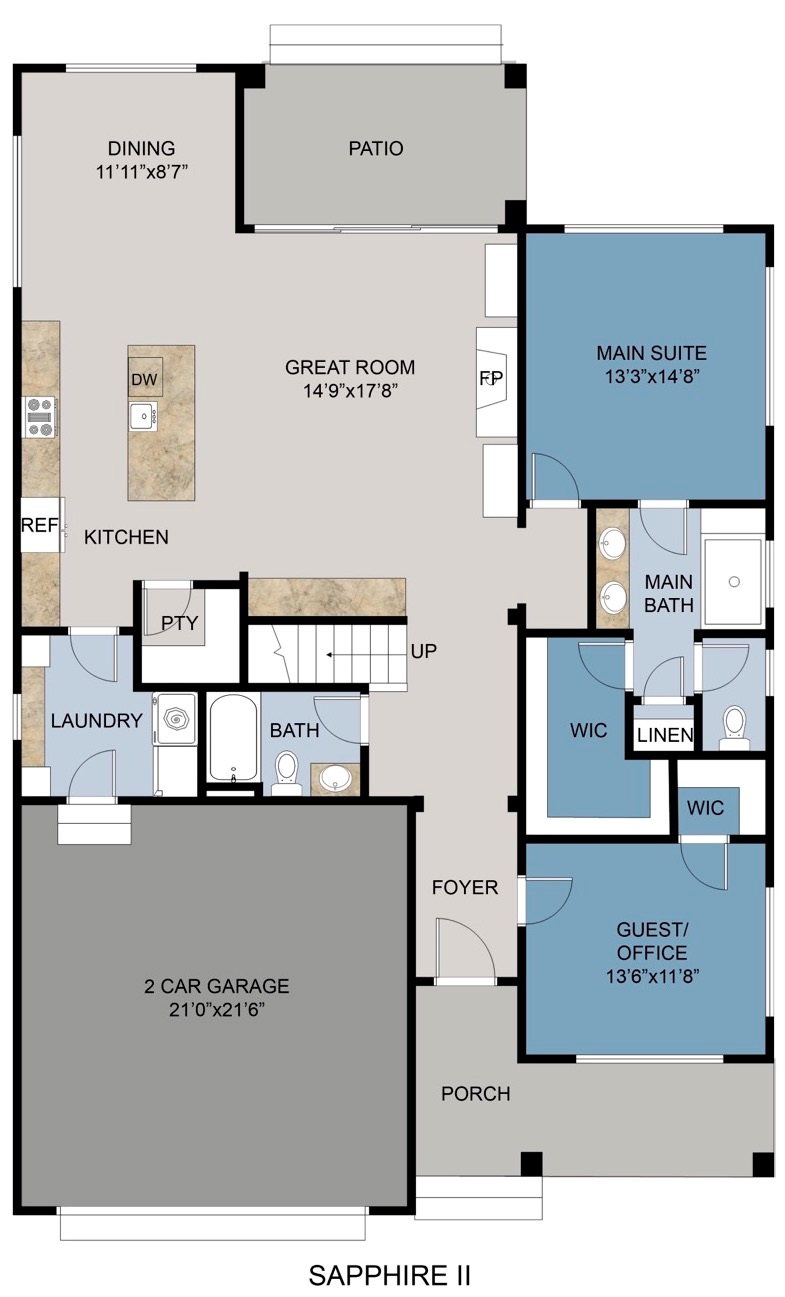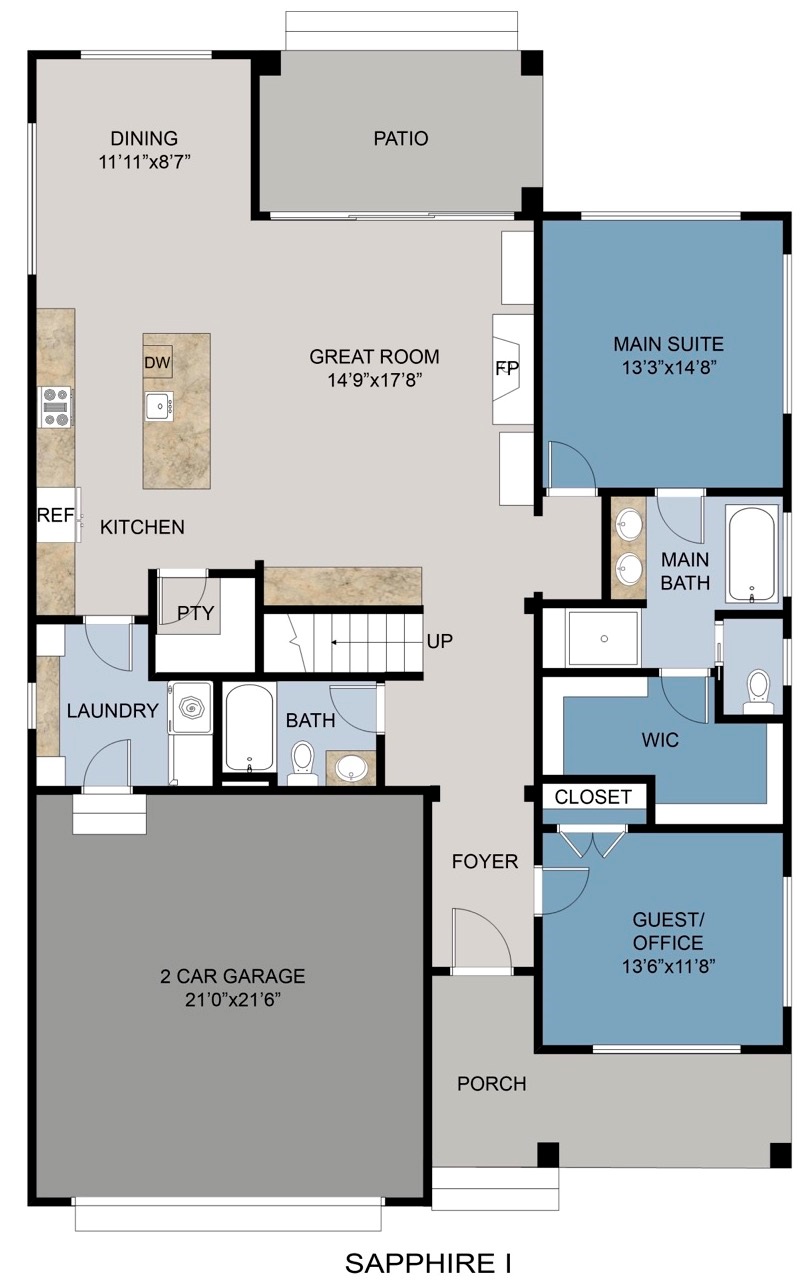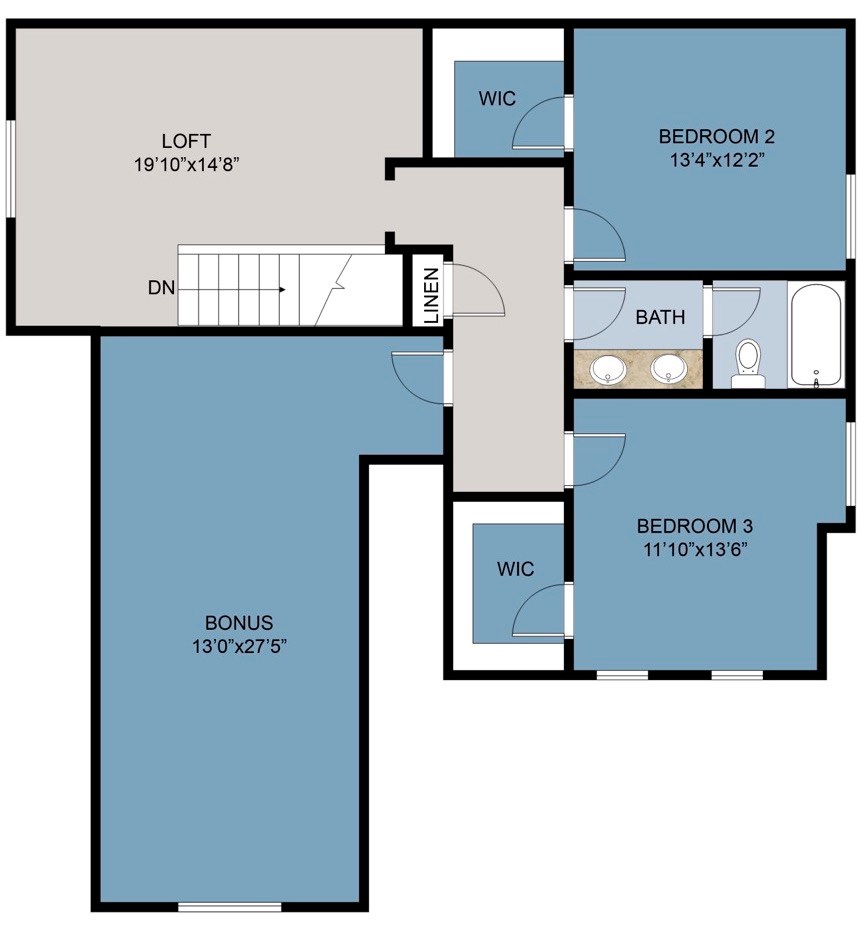Welcome to the Sapphire! This bright, open coastal floor plan boasts 9' ceilings and the convenience of single-level living. The heart of the home is a large, custom-designed kitchen with a pantry, seamlessly connecting to the living room and formal dining area, which is adjacent to the rear patio—perfect for entertaining. The main suite offers a a luxurious walk-in shower, and a soaker tub for relaxation or choice of bath layouts for personalized comfort, along with an office or guest suite and a dedicated laundry room for added convenience. Upstairs, you'll find two additional bedrooms, a spacious bonus room, and a cozy loft, providing versatile space for family or guests making the Sapphire a truly inviting coastal retreat!

