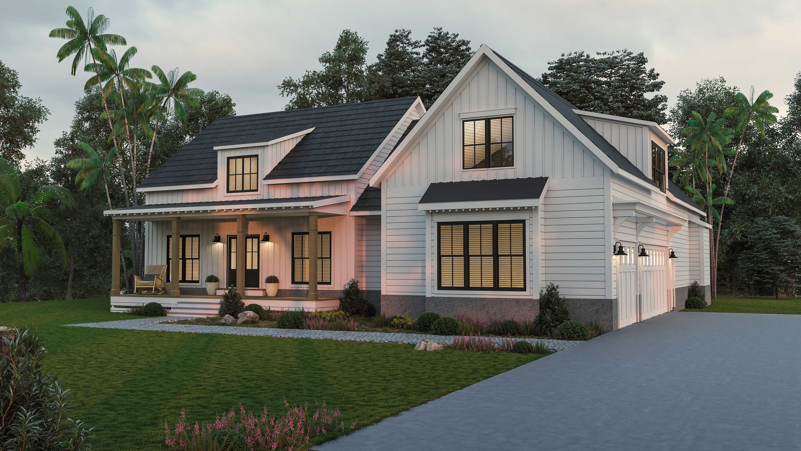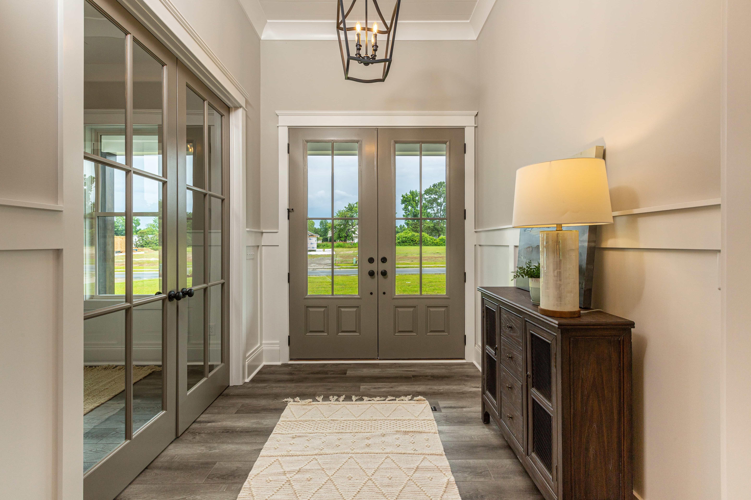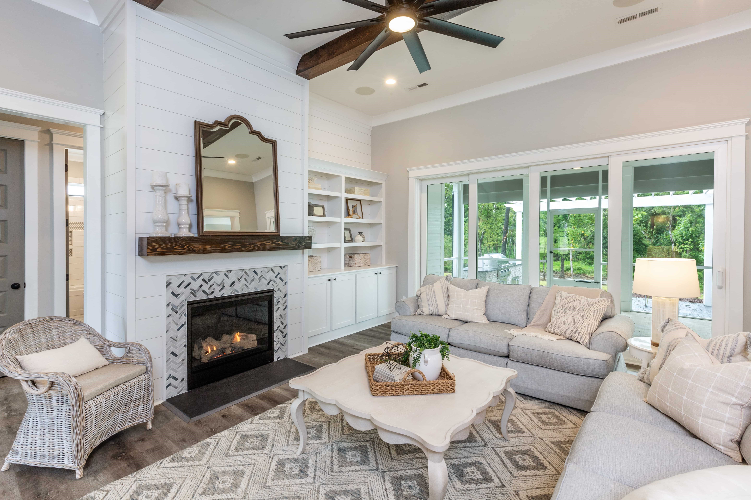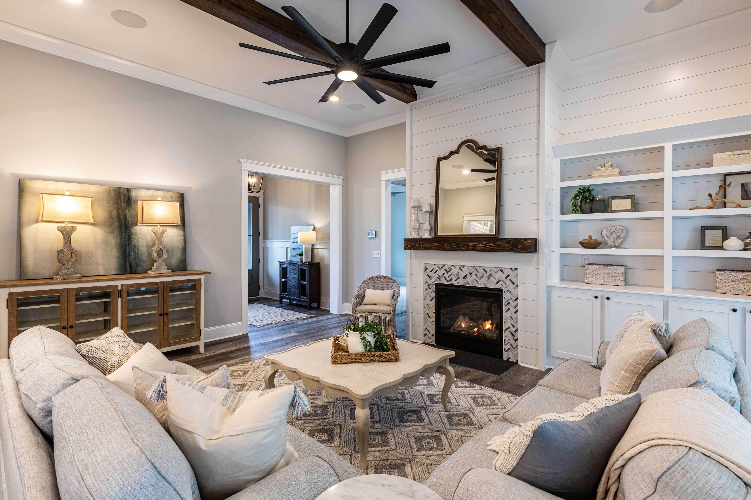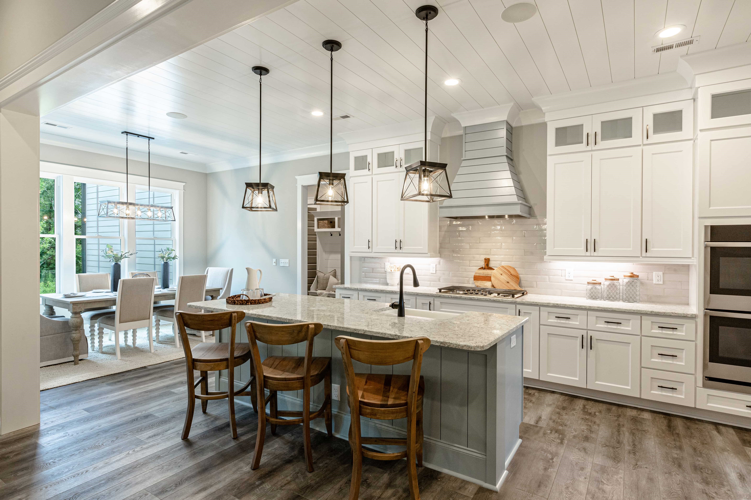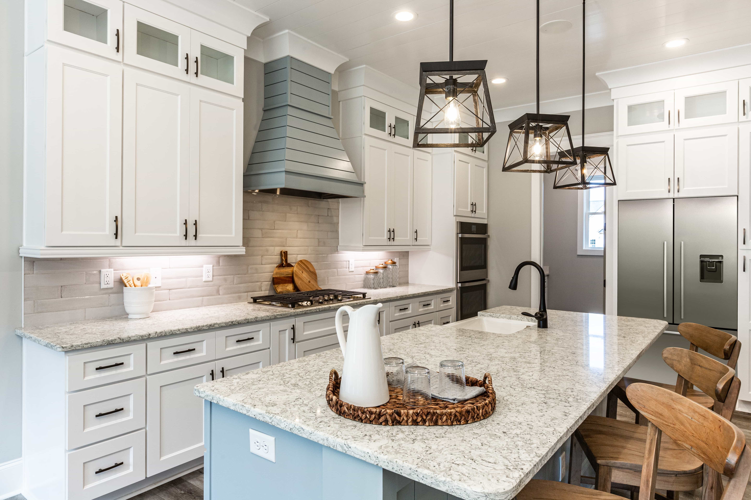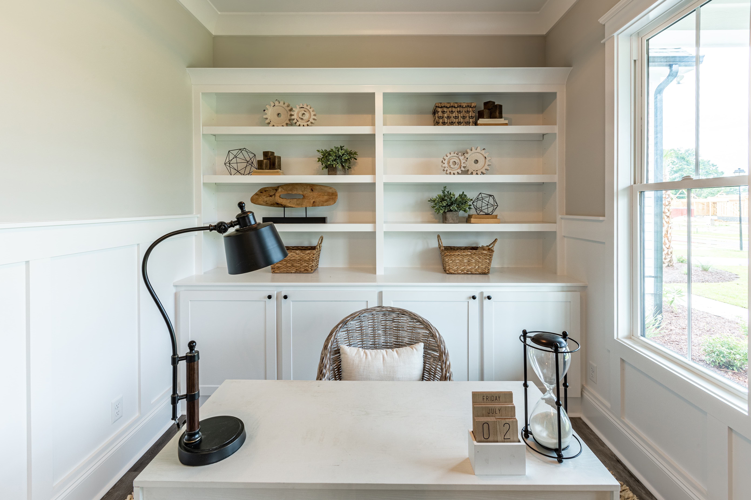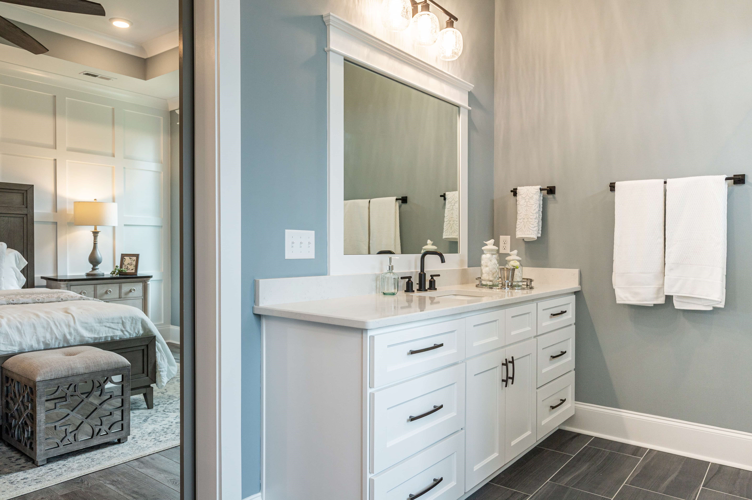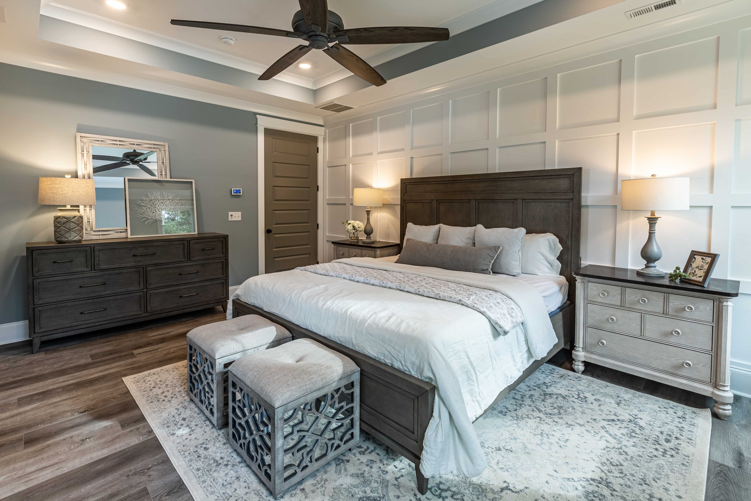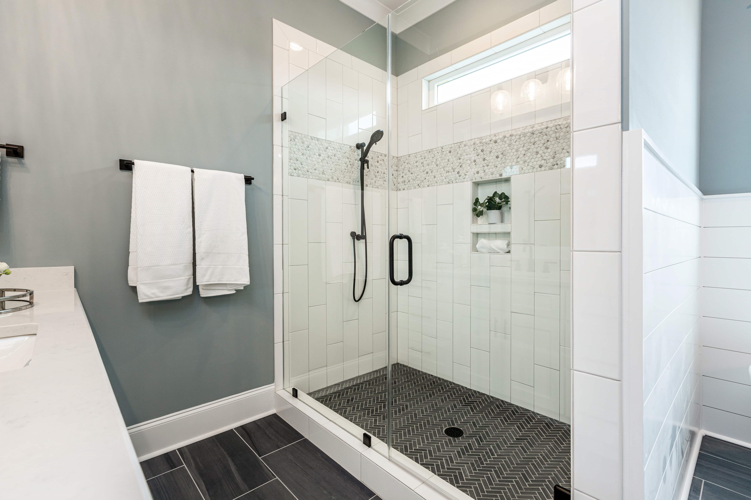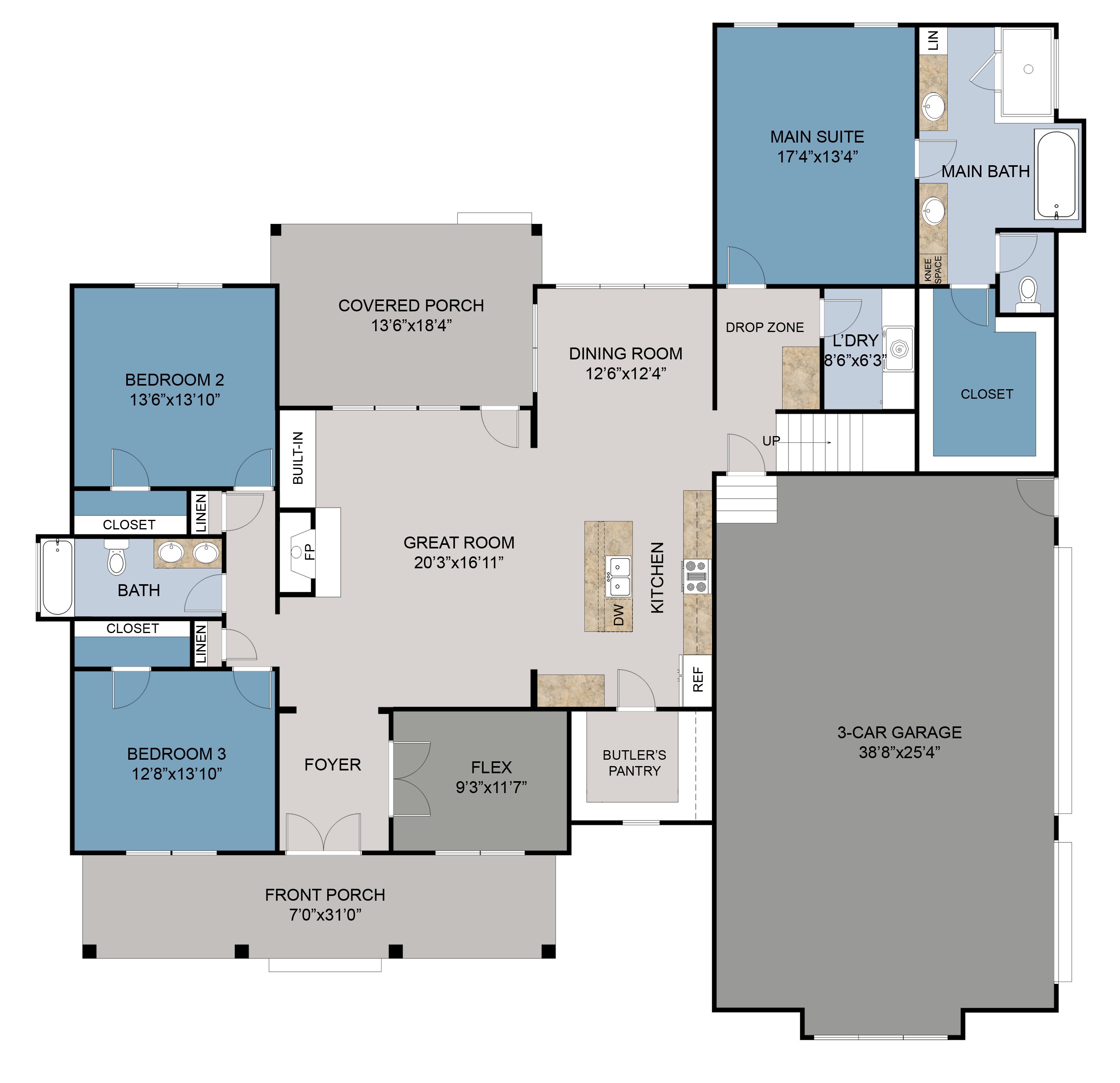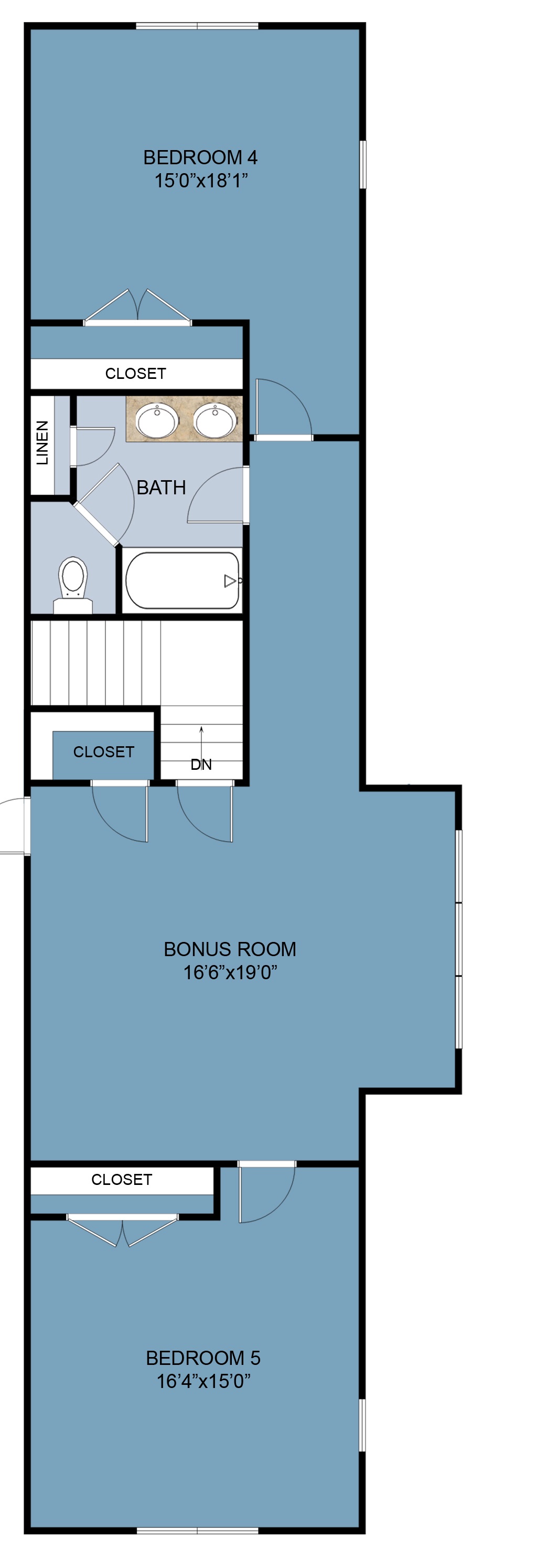This modern 5-bedroom farmhouse beautifully blends style and functionality. The chef's kitchen, featuring a spacious farmhouse-style island and a convenient butler's pantry, is ideal for culinary enthusiasts. The open floor plan enhances entertaining, highlighted by 11.5-foot ceilings in the living room and foyer, complemented by a cozy fireplace. On the first floor, you'll find the luxurious main suite, complete with a generous walk-in closet and proximity to the laundry for added convenience. Two additional bedrooms share a full bath, while a versatile flex room can serve as an office, study, or anything you desire. Upstairs, a spacious bonus room provides a welcoming retreat, accompanied by two more bedrooms and another full bath, perfect for guests or homeschooling. The exterior features a side-entry garage, a charming front porch ideal for rocking chairs or a swing, and a covered porch off the living and dining areas for outdoor enjoyment. This farmhouse is designed for modern living with a touch of classic charm.

