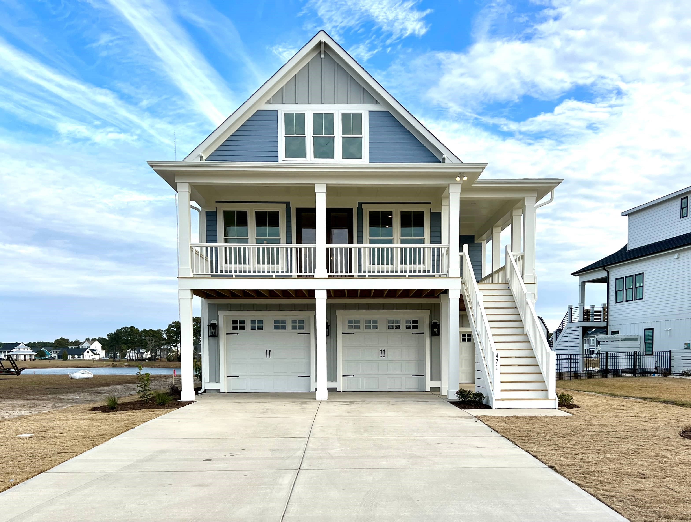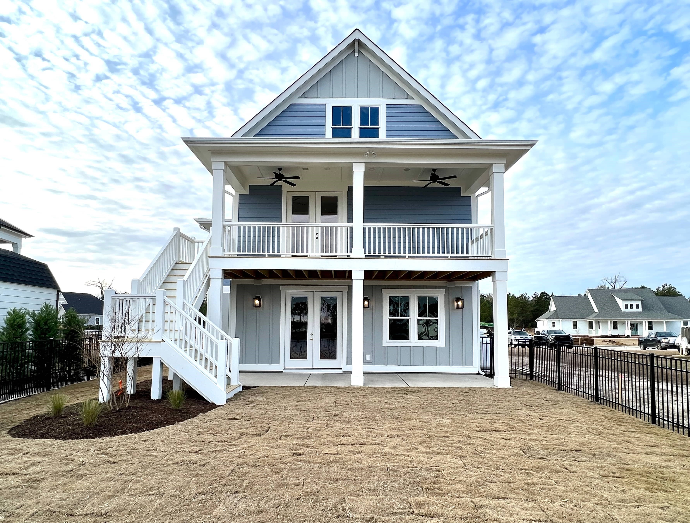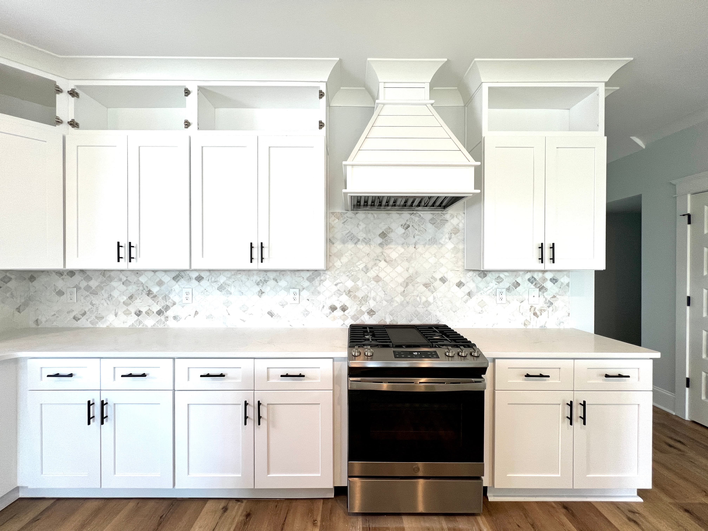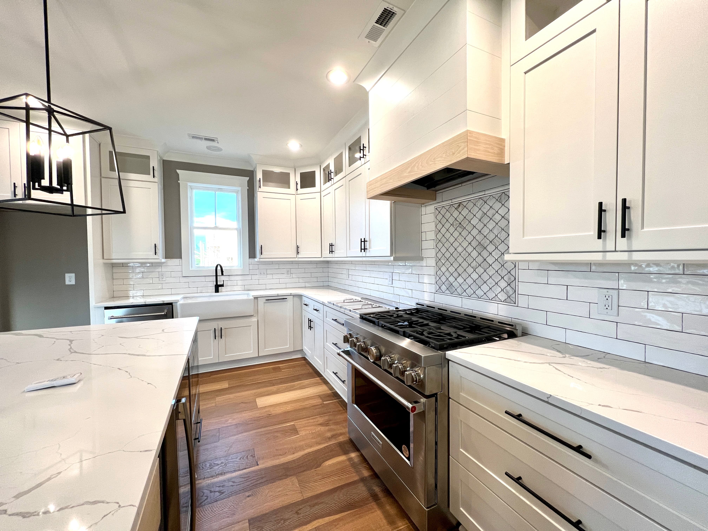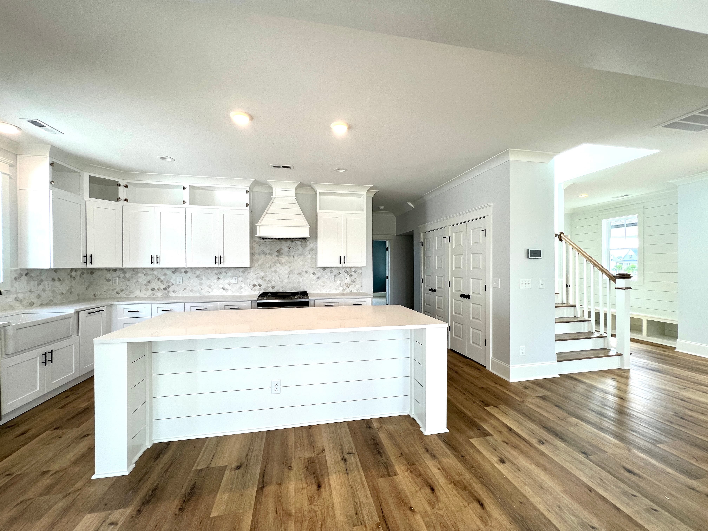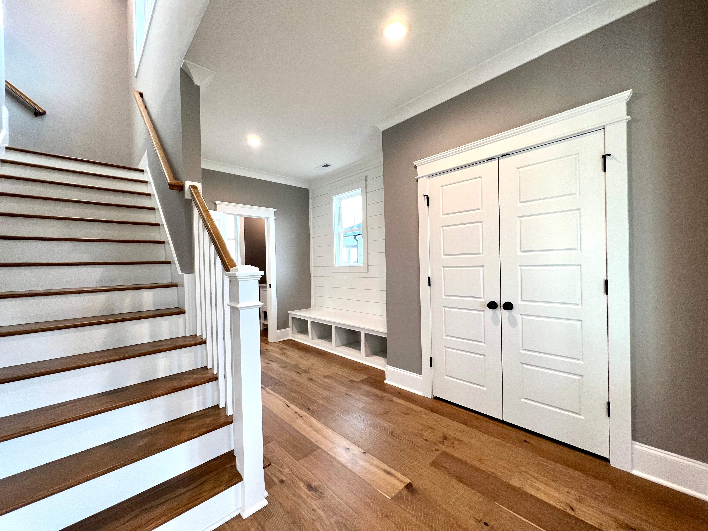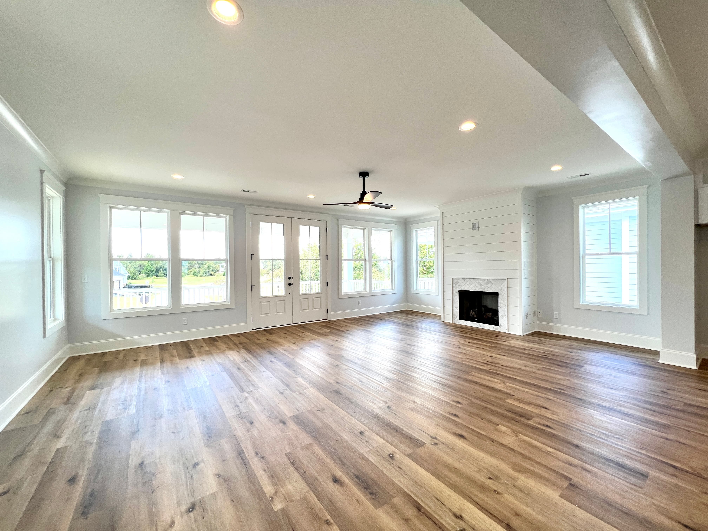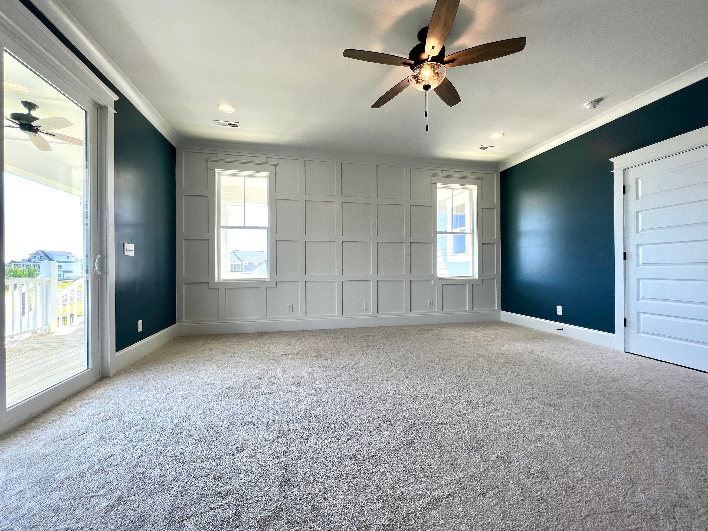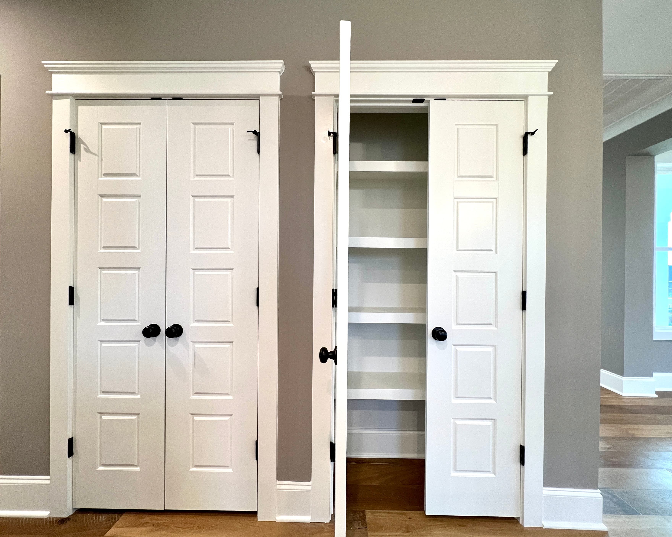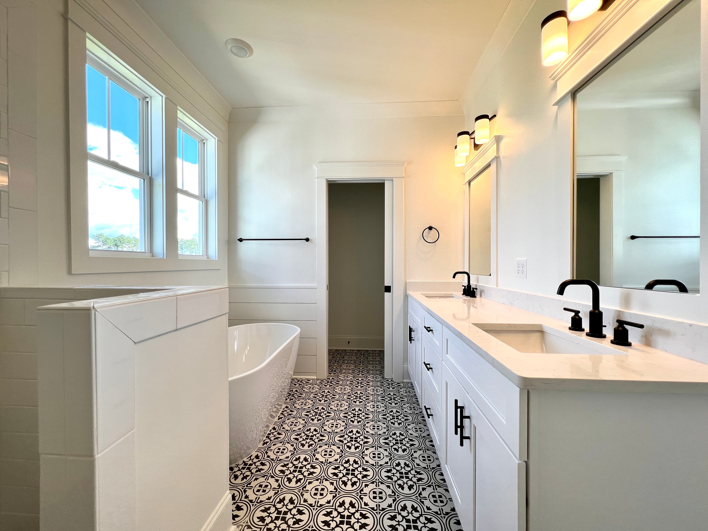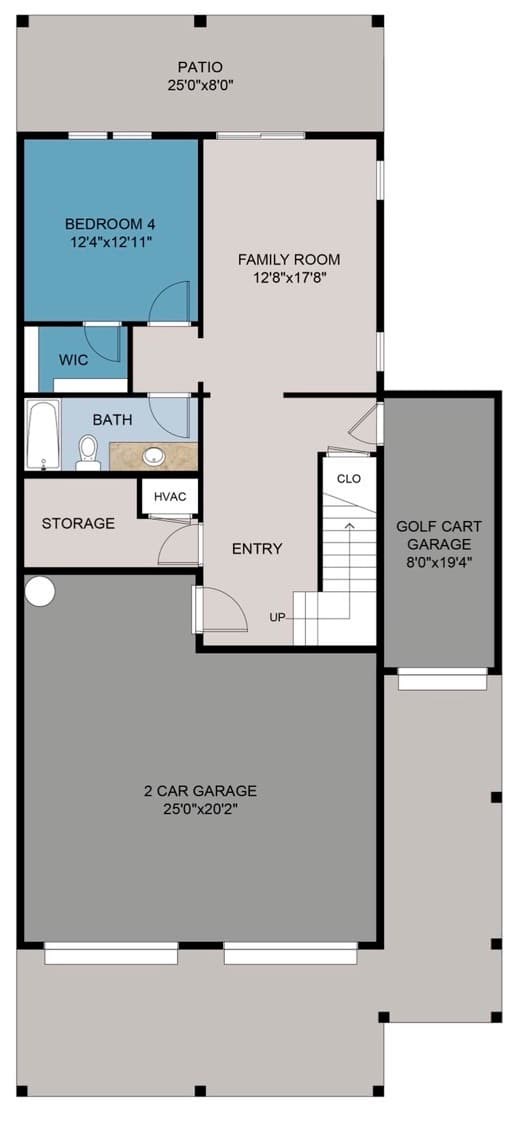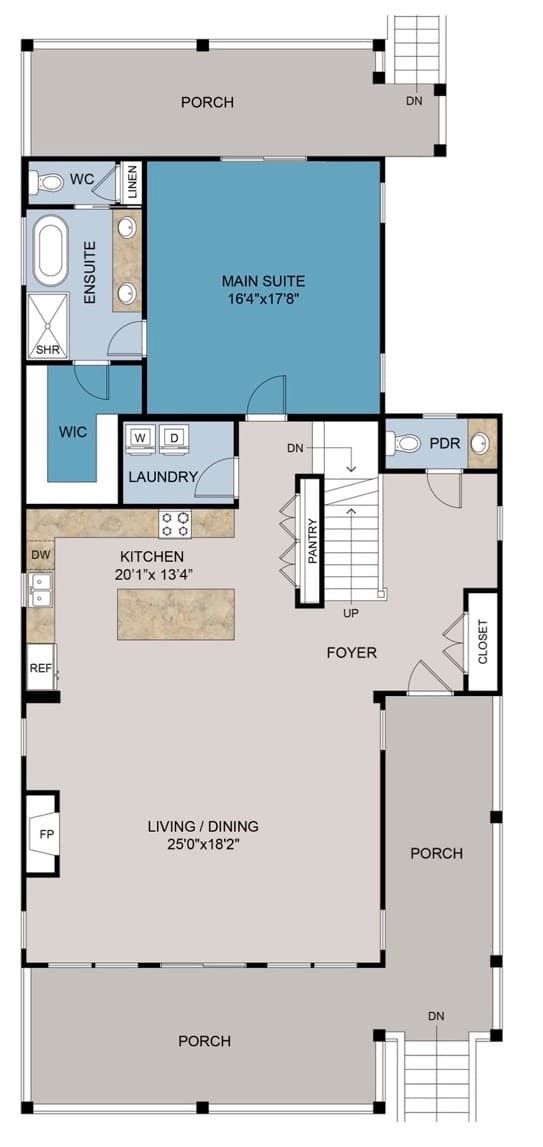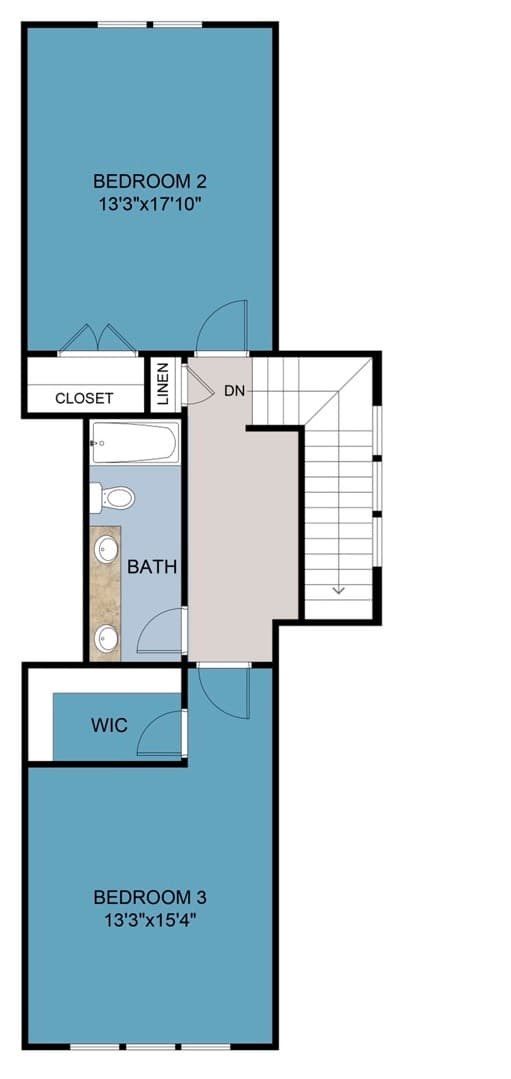The Sandpiper is a stunning home that showcases an open floor plan filled with natural light, thanks to its abundance of windows. A front porch welcomes you, while the rear covered porch and patio provide ideal spaces for outdoor relaxation and entertaining. The large custom kitchen is a chef’s dream, and the main-level master suite features a tray ceiling and sliders that lead directly to the rear deck, blending indoor and outdoor living seamlessly. For added convenience, there’s a guest quarters or mother-in-law suite on the first floor, as well as a separate golf cart garage. Additional highlights include 9' ceilings on both the first and second floors, a cozy gas fireplace. The Sandpiper is designed for comfortable living in a coastal setting!

