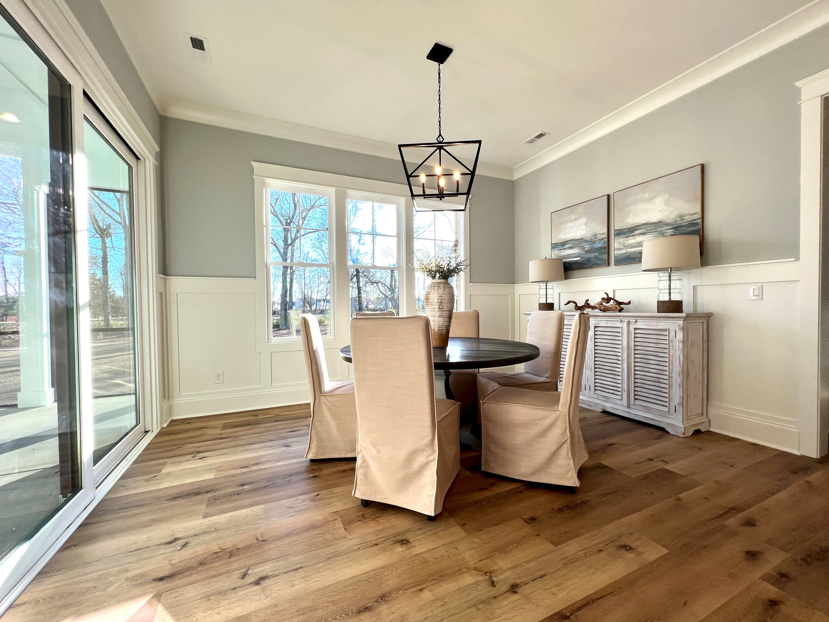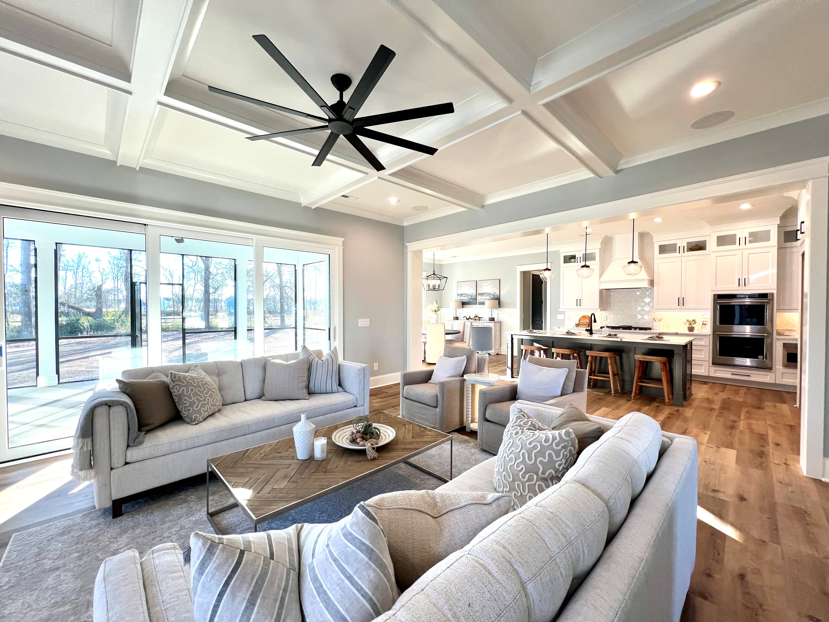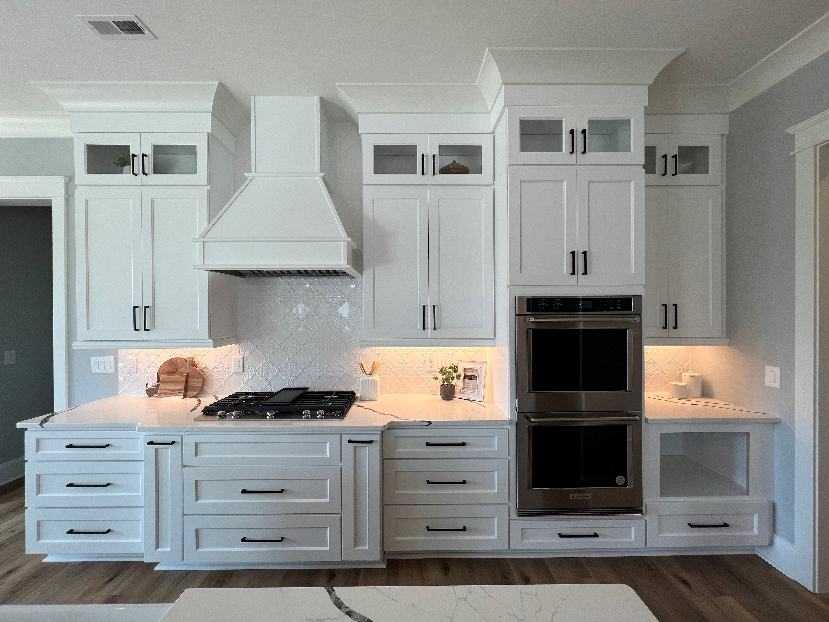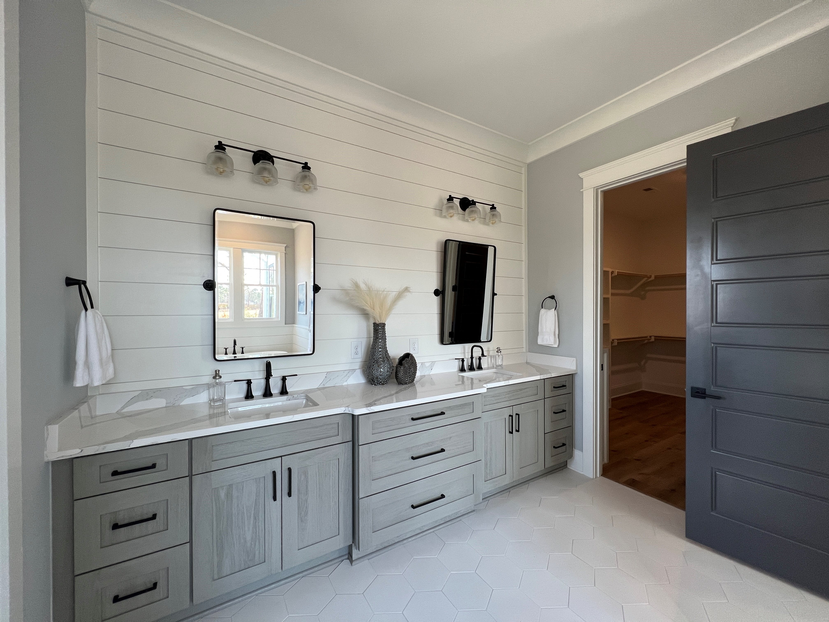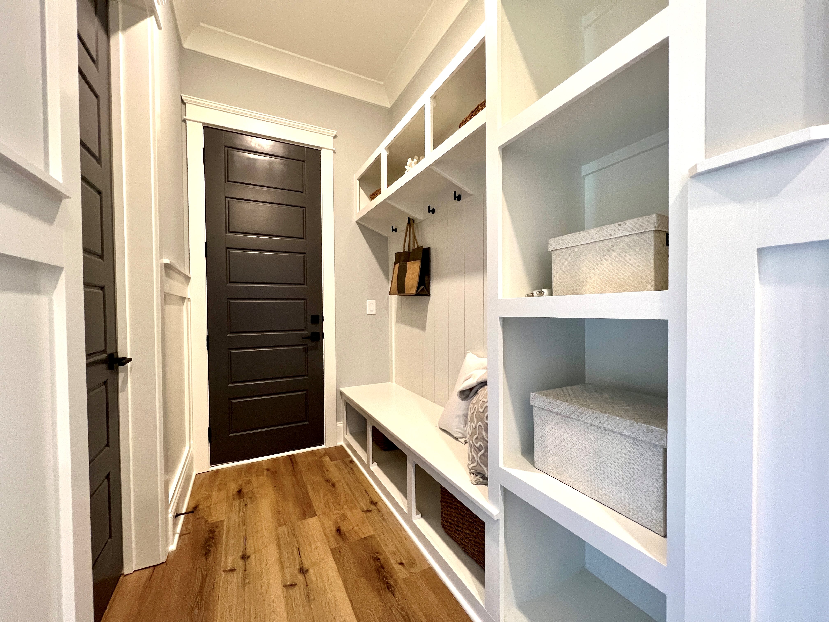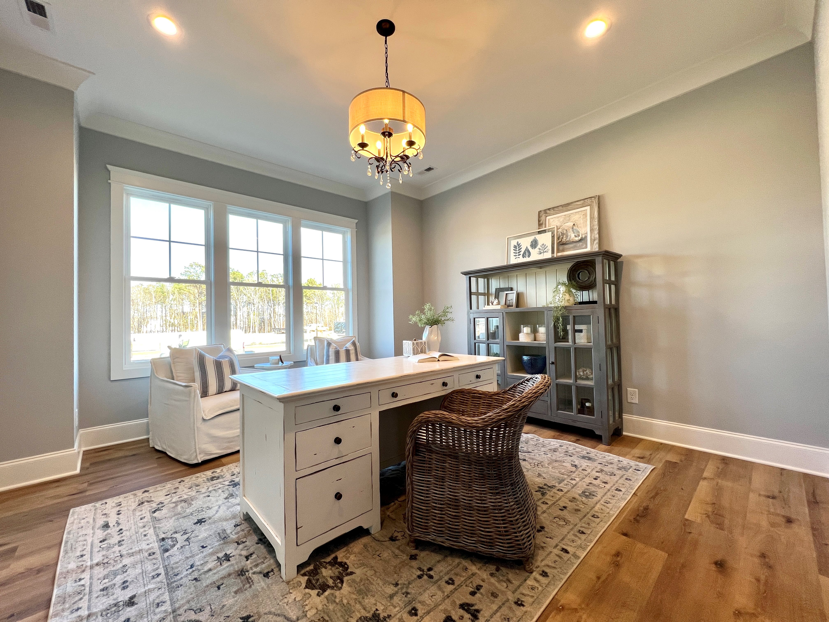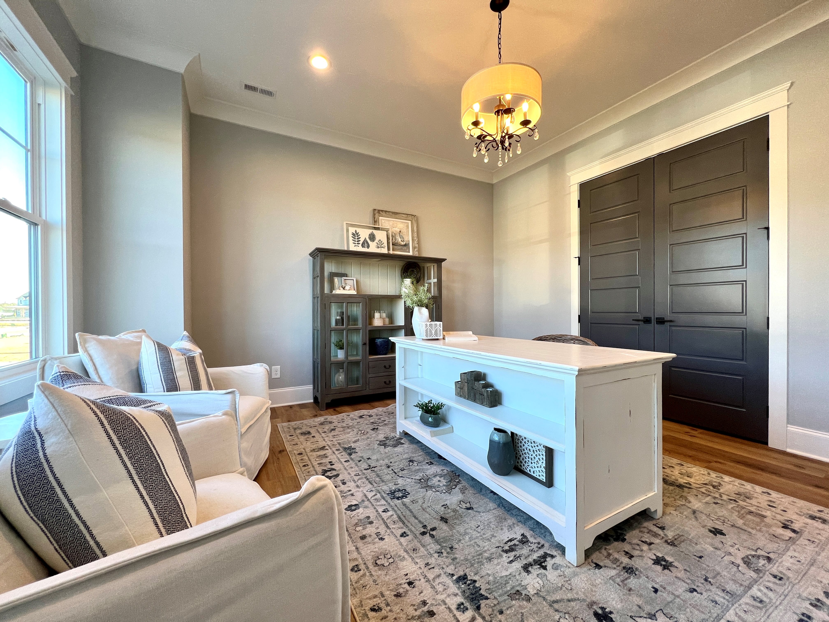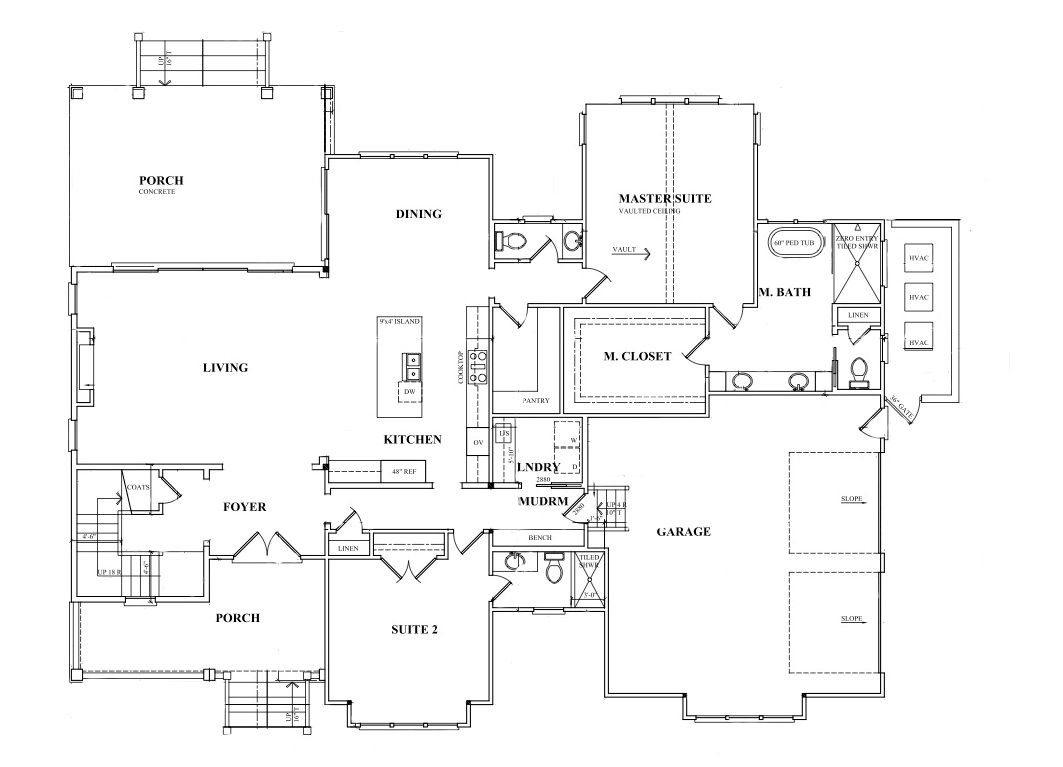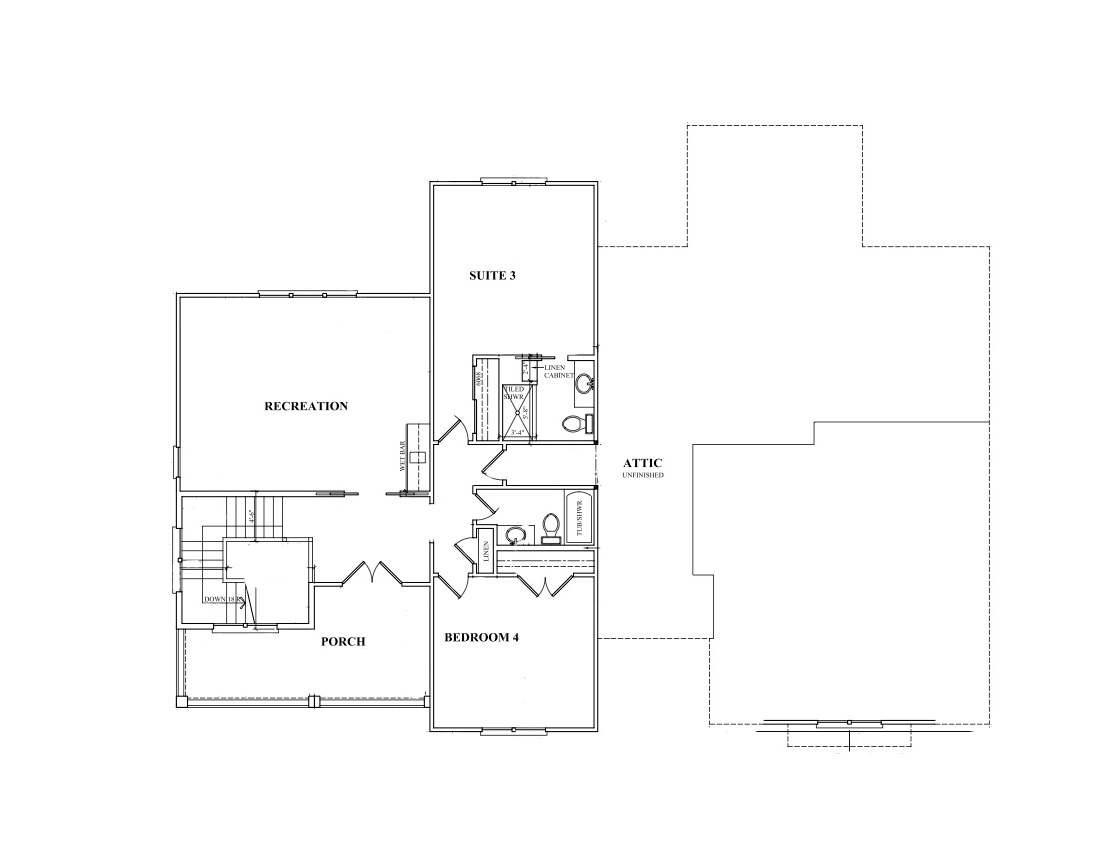This Charleston-style home is truly stunning! With nearly 3,600 square feet, it offers an open and spacious layout. The two covered front porches and the screened-in outdoor living area with a fireplace are fantastic features that really enhance the overall charm of the home. The main floor’s high ceilings and large windows allow an abundance of natural light to fill the space. The Great Room with the option for a gas or electric fireplace must create such a cozy atmosphere, and the doors to the outdoor living space are an amazing touch for seamless indoor-outdoor living. The chef’s kitchen is a dream with the large island and a full walk-in Butler’s pantry. The first-floor Master Suite with vaulted ceilings and beams offers a luxurious retreat, and the ensuite bathroom with a standalone tub and tile shower is perfect for unwinding. The second suite on the first floor gives extra privacy and comfort for guests or family. Upstairs, the large recreation room or flex space offers endless possibilities for how it can be used, and the two additional bedrooms, each with its own bathroom, make this home ideal for a growing family or visitors.

