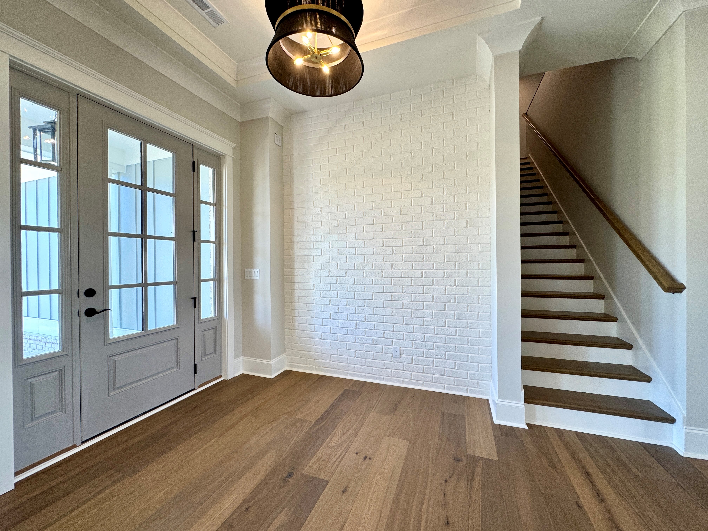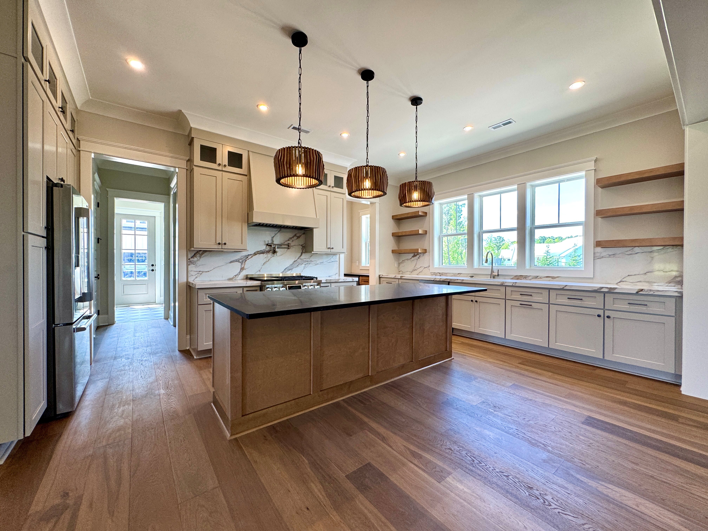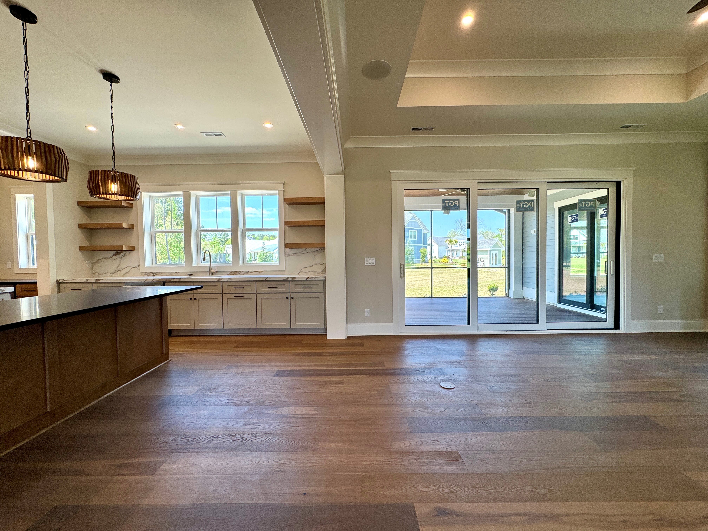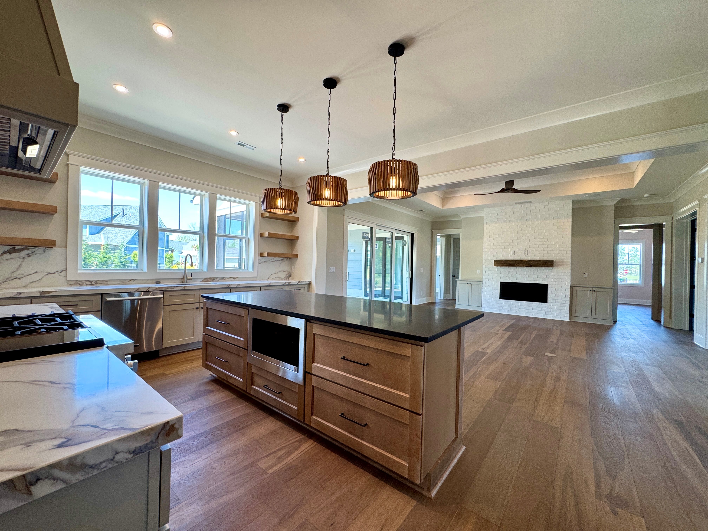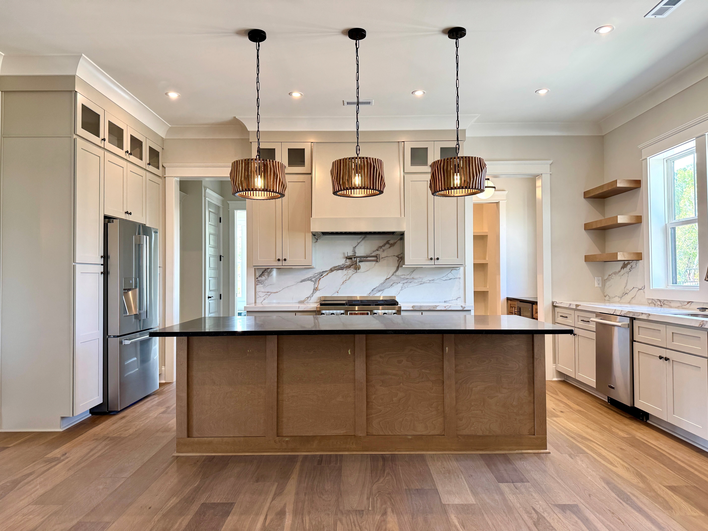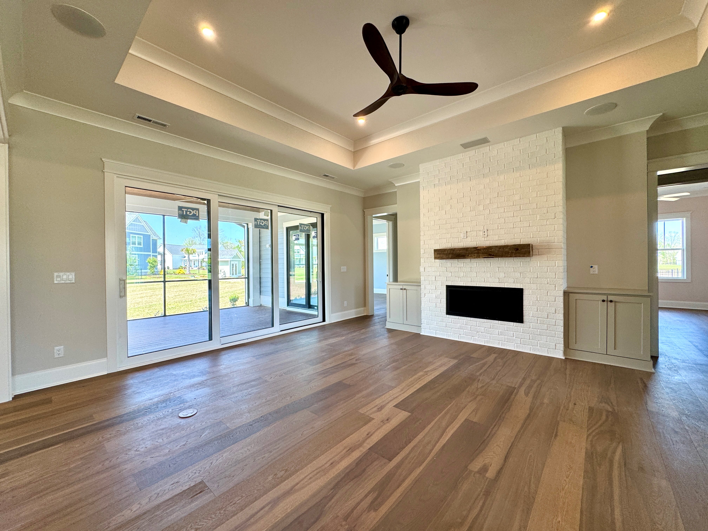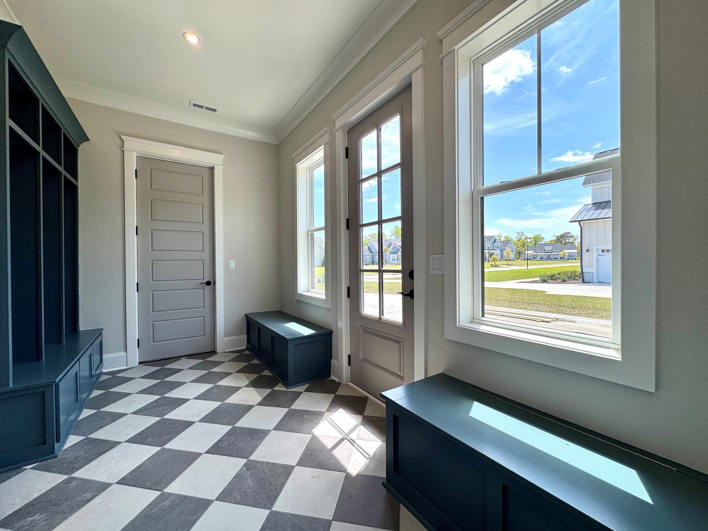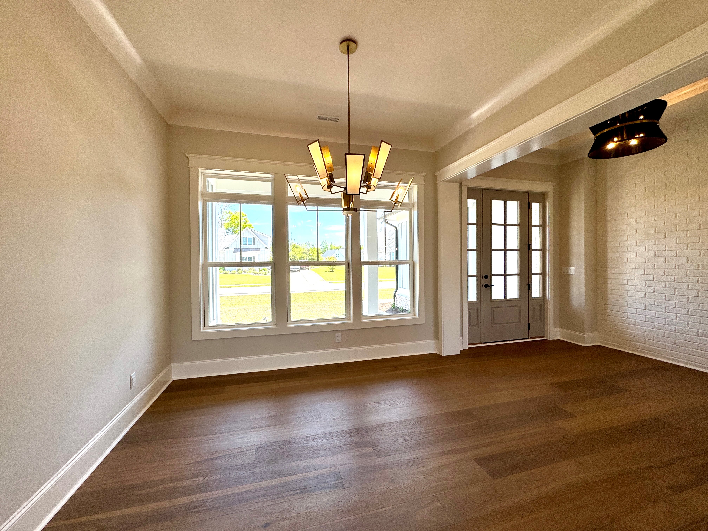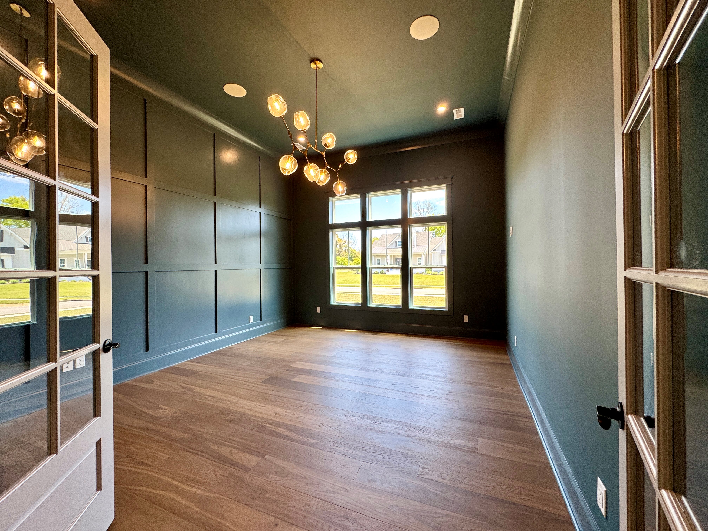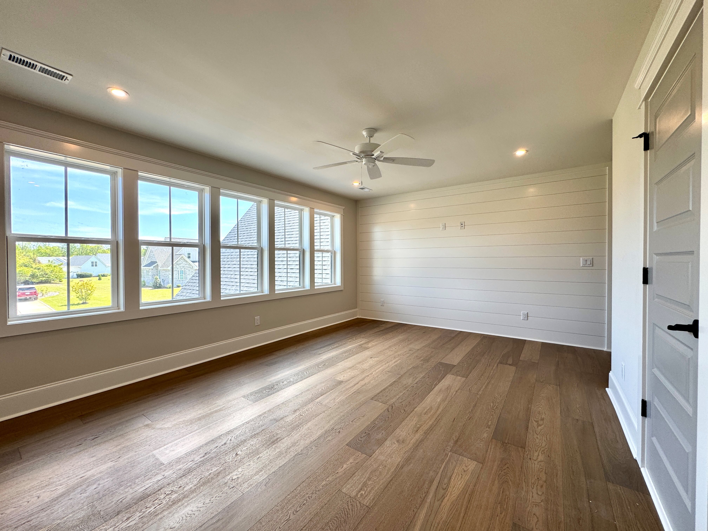This stunning two-story modern farmhouse plan features 4 bedrooms, a Loft, Bonus Room, Office, Gym and a 3 car garage. The well utilized 3,675 sq feet of living space Modern Farmhouse has it all! The Kitchen center island has plenty of room for food prep and seating and the floating shelving provides a warm accent. There is an open dining area adjacent to the Living area which creates a great spot to gather with family and friends. The main level master suite has a vaulted ceiling and access to the rear screened porch and patio. A large office or billard room also adjoins the living area offering an abundance of space. An additional bedroom or guest suite, butlers pantry, laundry room, and mud room entry way with lockers and storage complete the main floor. Upstairs you will find two additional bedrooms, a bonus room, gym and loft.

