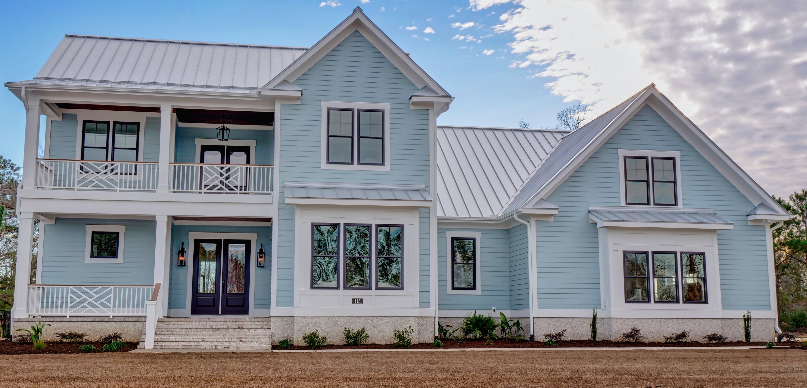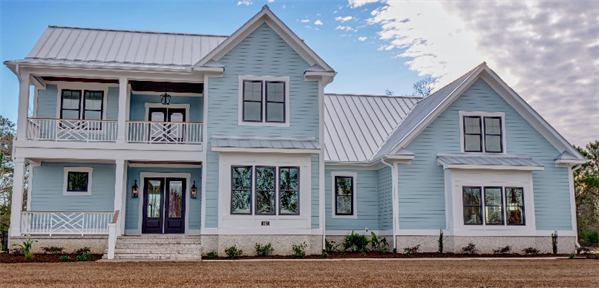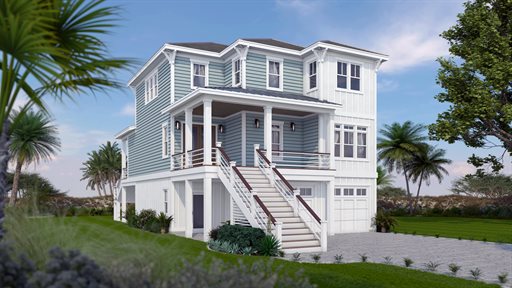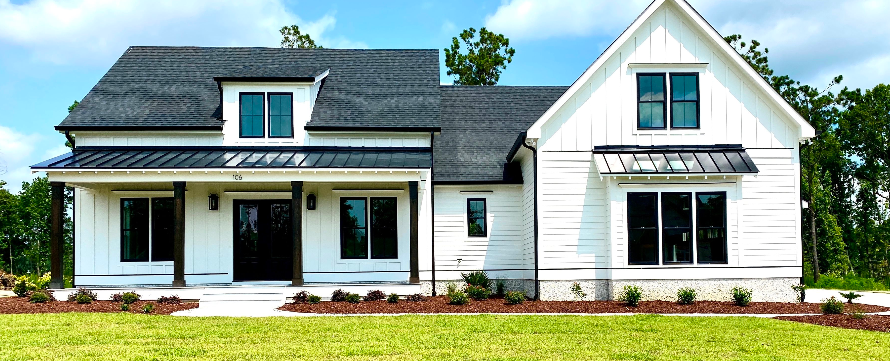
Some of Our Favorite Floorplans from Reeves Custom Homes
At Reeves Custom Homes, we understand that your dream home is more than just a place to live—it's a reflection of your lifestyle, your tastes, and your vision. Whether you're starting with a specific design in mind, looking to modify one of our existing plans, or hoping to bring an entirely new concept to life, we are here to make that vision a reality. Our collection of custom floor plans offers a wide variety of options that can be tailored to meet your needs and desires.
Each floor plan in our portfolio is crafted with versatility in mind, ensuring that you can find a layout that suits your preferences, from open-concept living spaces to cozy, private retreats. And with the ability to modify most plans, you don’t have to compromise on any aspect of your home.
Let's explore just some of the possibilities.

The Oakwood
The Oakwood is a charming Modern Farmhouse design that combines style with practicality. Its open floor plan maximizes both functionality and comfort, with large windows that flood the space with natural light. The welcoming porches extend the living area, creating a seamless connection to the outdoors.
Offering 4,555 sq ft of living space, this plan includes 5 bedrooms, 3 ½ bathrooms, a loft, bonus room, gym, and office. Designed with family living in mind, the Oakwood provides generous room for everyone to thrive, while the beautiful front porch and striking curb appeal make it a standout home.
Take a look inside the Oakwood

The Cordgrass Cottage
Introducing The Cordgrass Cottage—a coastal gem that's become one of our most popular designs. This charming floor plan boasts an inviting open layout that promotes seamless flow and functionality throughout the home.
With double rear-covered porches and a spacious patio, it's ideal for enjoying the coastal breeze and entertaining outdoors. The expansive Master Suite offers a true retreat, featuring a tray ceiling and a cozy sitting area for ultimate relaxation.
For added convenience, options for an elevator are available, enhancing both accessibility and modern living. Experience the best of coastal living with this thoughtfully crafted home.
Take a look inside the Cordgrass Cottage

The Beaufort
This stylish 5-bedroom farmhouse seamlessly combines modern design with practical living spaces. The chef’s kitchen is a standout, featuring a spacious farmhouse-style island and a convenient butler’s pantry, perfect for those who love to cook. The open-concept floor plan is ideal for entertaining, with soaring 11.5-foot ceilings in the living room and foyer, and a cozy fireplace adding warmth and charm.
On the first floor, the luxurious main suite offers a generous walk-in closet and is conveniently located near the laundry room. Two additional bedrooms share a full bath, while a flexible room provides the perfect space for an office, study, or anything you need. Upstairs, a large bonus room serves as a cozy retreat, accompanied by two more bedrooms and a full bath—great for guests or a home school setup.
The exterior of the home includes a side-entry garage, a charming front porch perfect for rocking chairs or a swing, and a covered porch off the living and dining areas for enjoying the outdoors. This farmhouse offers a perfect blend of modern comforts and classic appeal, designed for today’s lifestyle.
Take a look inside the Beaufort
Reeves Custom Homes - Bringing Your Dreams to Life
Now that you've seen just a glimpse of what Reeves Custom Homes offers, we invite you to explore our full range of custom floor plans and discover the endless possibilities that await you. Whether you're envisioning a home with spacious family areas, serene retreats, or a design that perfectly integrates outdoor living, we have the flexibility to bring your ideas to life. Our team is dedicated to working with you every step of the way, ensuring that your new home not only meets your needs but exceeds your expectations.
Take the first step toward building the home of your dreams by browsing through our custom floor plans. We’re here to help you create a living space that truly reflects your personal style and enhances your everyday life. Let’s turn your vision into reality—contact us today to get started!
